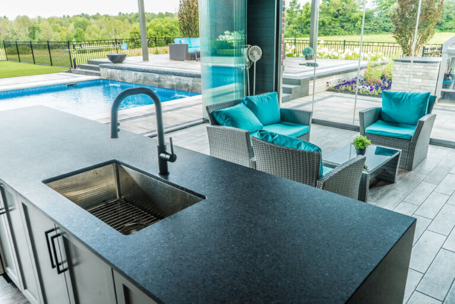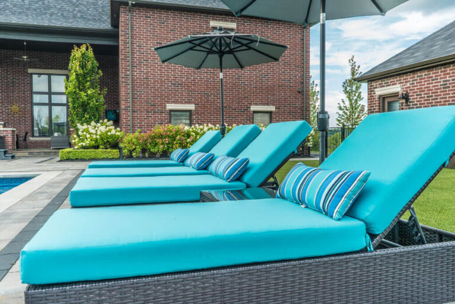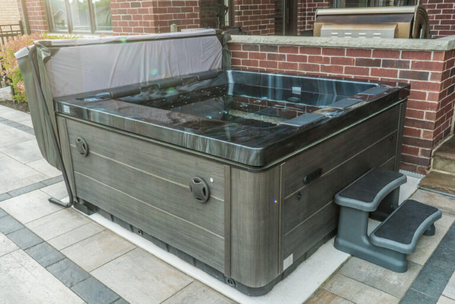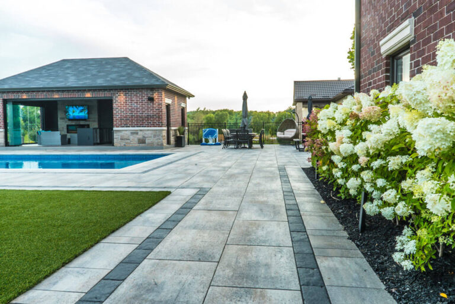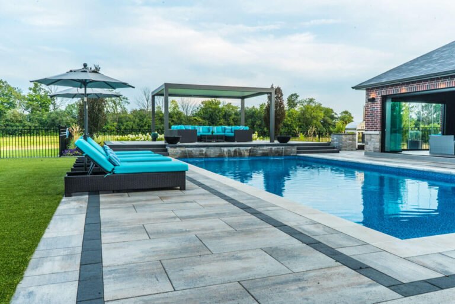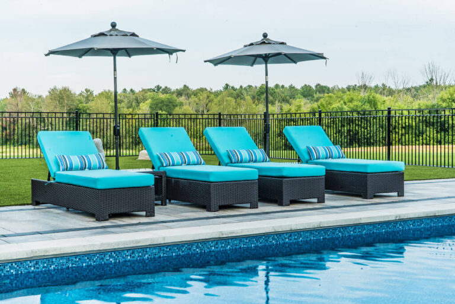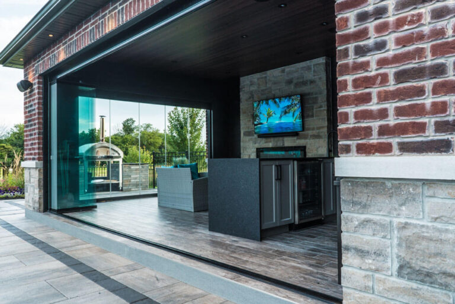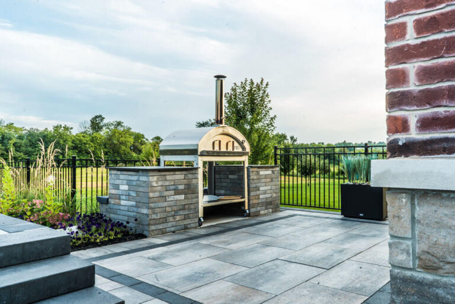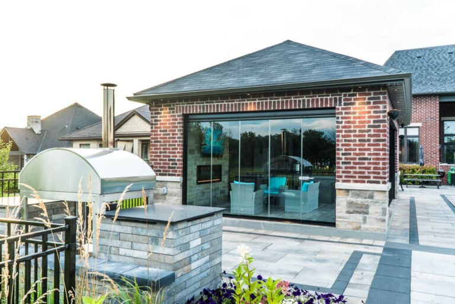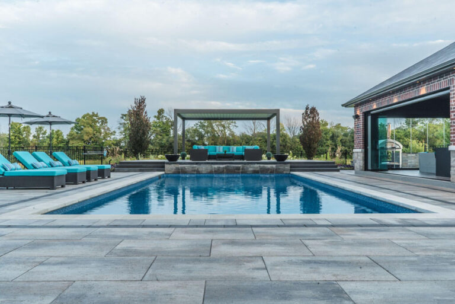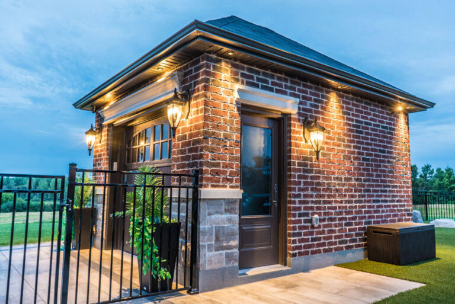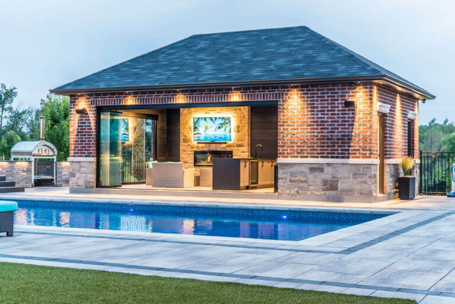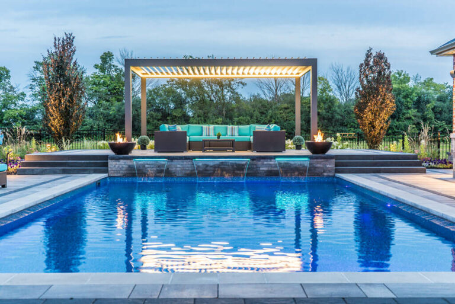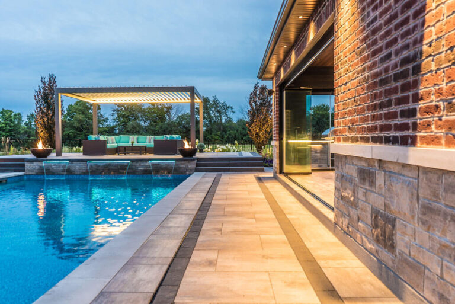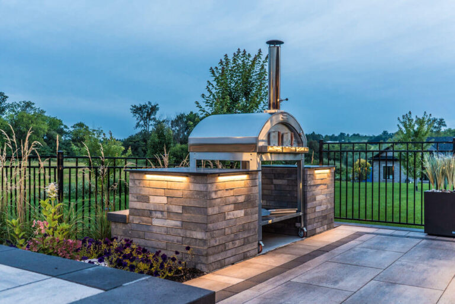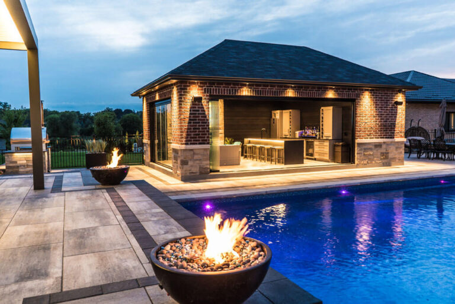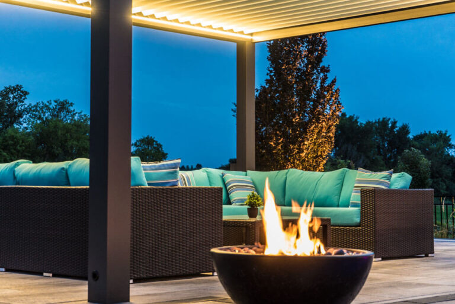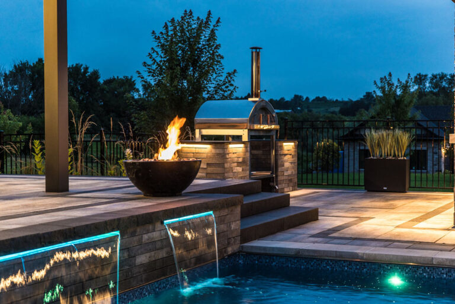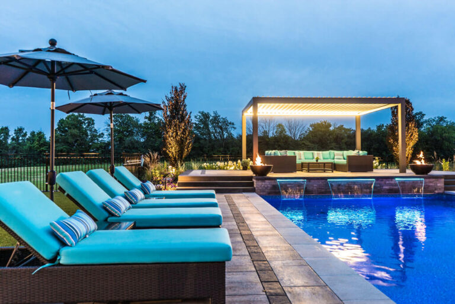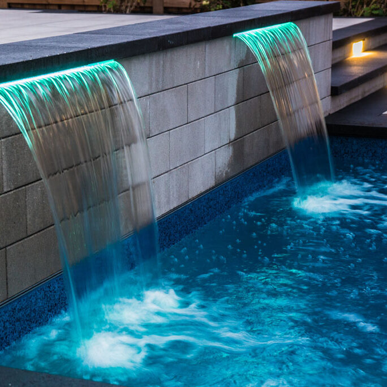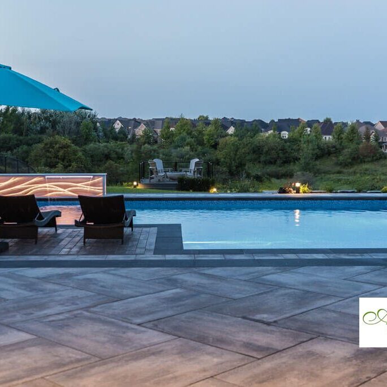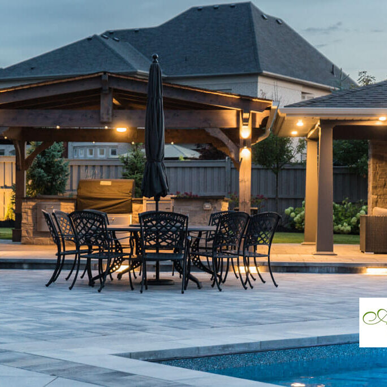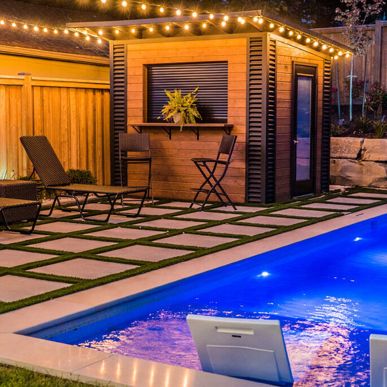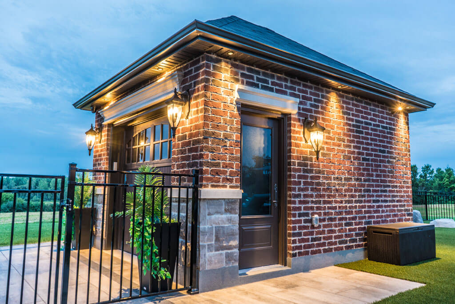
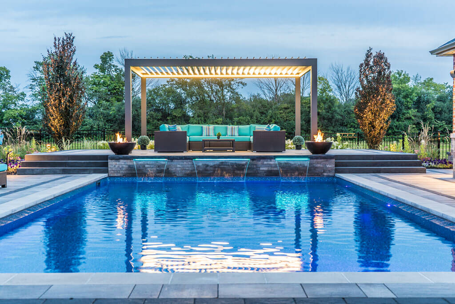
About the Project:
In the heart of Wellington, a stunning estate in King City beckoned for a grand entertaining space with multiple facets, and we rose to the occasion. A 20’x40’ plunge/sport pool took center stage, maintaining a consistent depth of 4.5 ft throughout. The water feature gracing the raised sitting area with fire pits added dimension to the otherwise flat landscape, all beneath the shelter of a motorized aluminum pergola.
Catering to the kids’ passion for soccer, a sprawling artificial turf area was crafted for their play. A crucial client request was to ensure that all new structures seamlessly matched the main house’s brick, achieving a cohesive look as if everything were built concurrently. Both the newly constructed garage and a custom cabana with glass sliding walls adhered to this design directive.
Project challenges were met with strategic solutions, including navigating conservation areas bordering farmland and managing ground water through the creation of a water infiltration trench along the property’s rear. Sourcing materials to match the existing house required meticulous attention to detail.
Special features elevated the estate’s allure. A custom cabana, boasting a sliding glass wall system and a fully finished interior with a bathroom, became a luxurious retreat. The raised back patio, adorned with a water feature, fire pits, and the motorized aluminum pergola, provided a sophisticated space for relaxation and entertainment. The plunge pool/sport pool added the perfect aquatic touch to this magnificent outdoor haven in Wellington.

