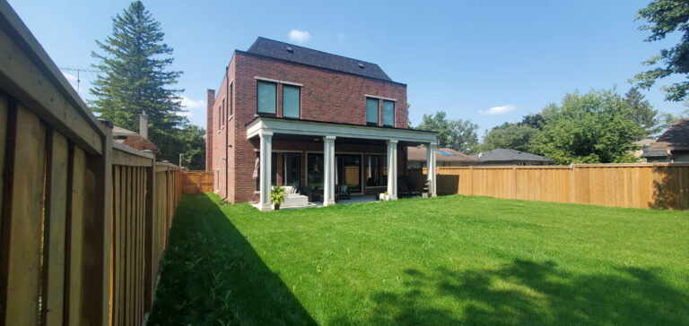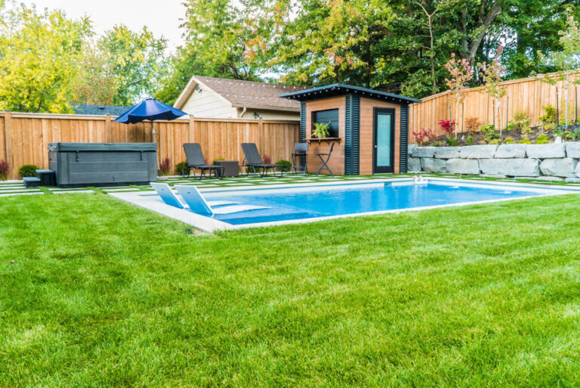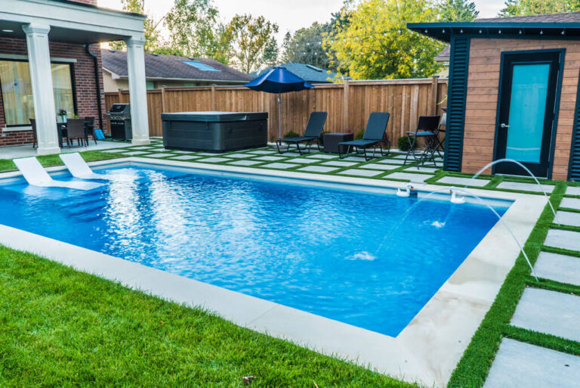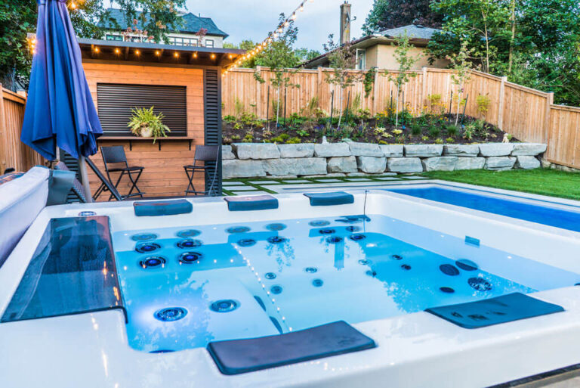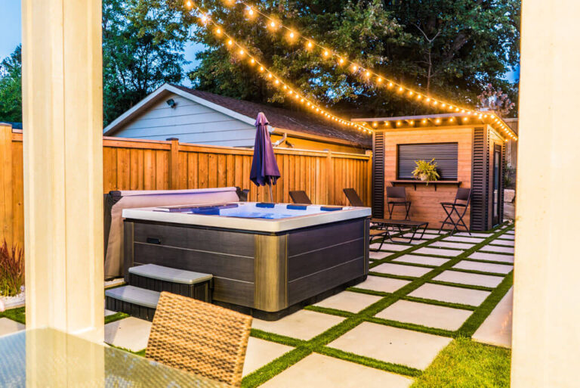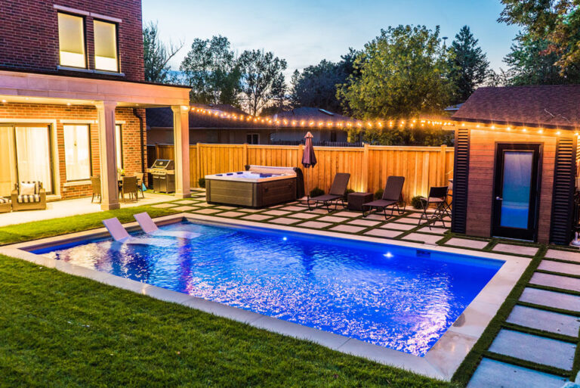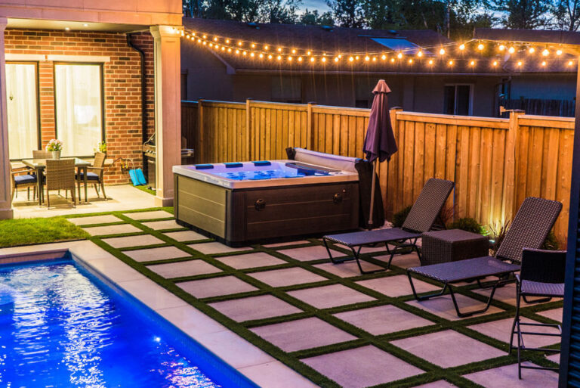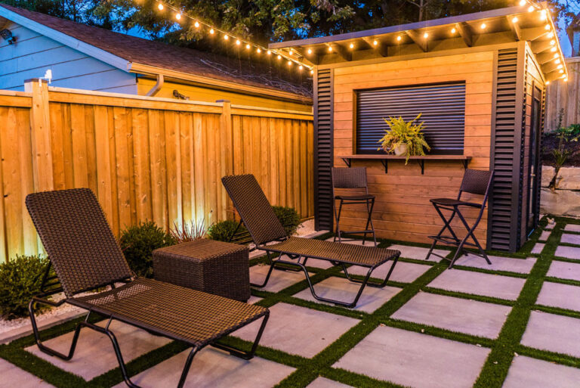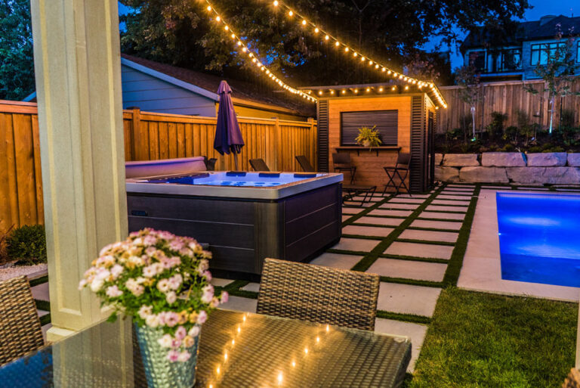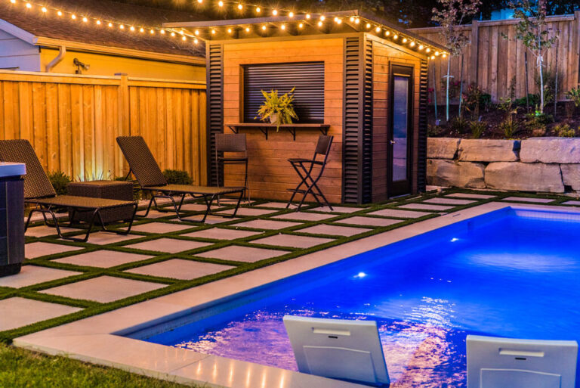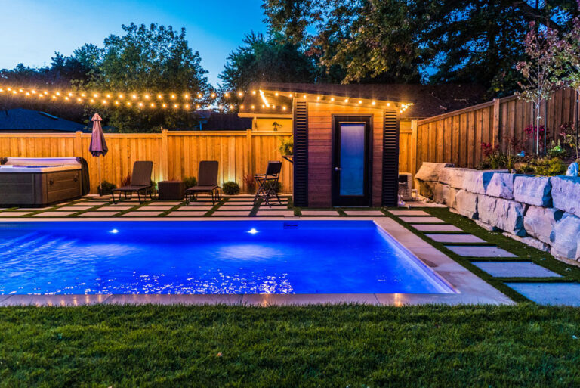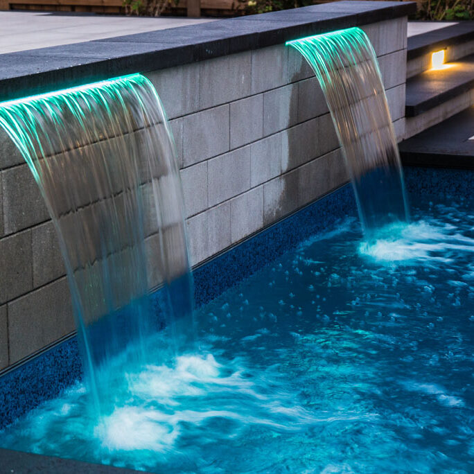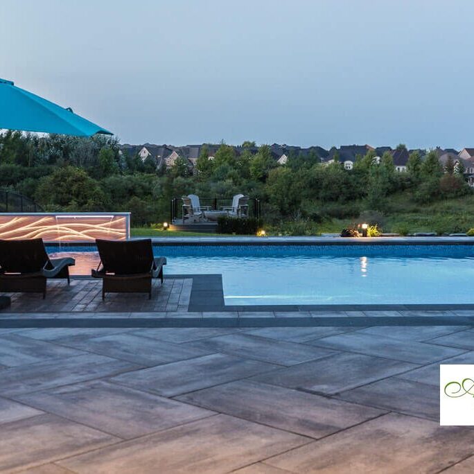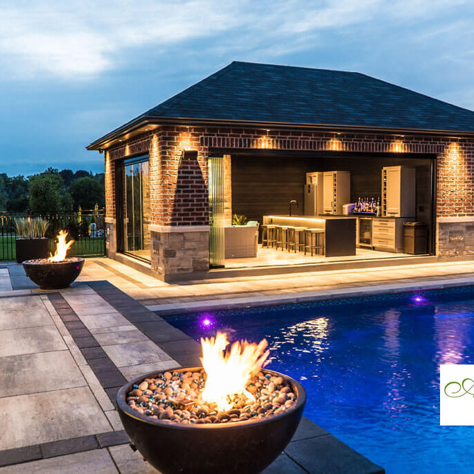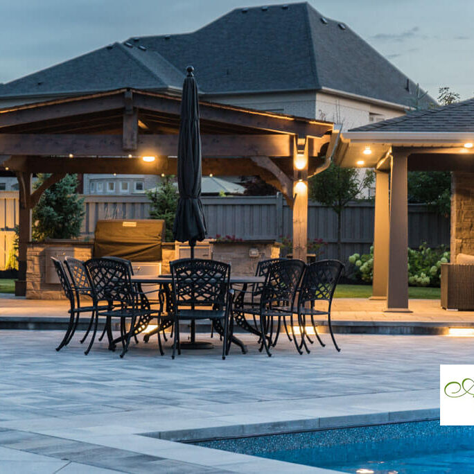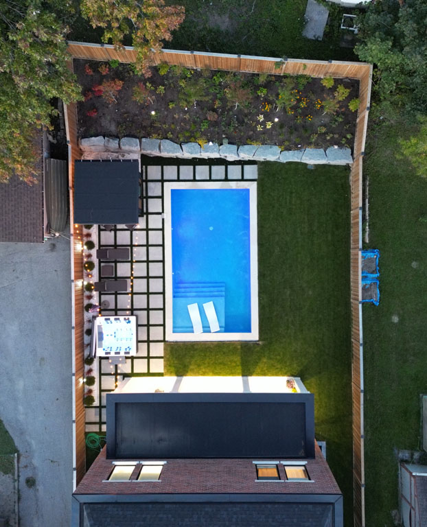
About the Project:
In response to the homeowners’ vision for a well-balanced backyard that complements their custom-designed home, we embarked on a project that seamlessly integrated entertainment, softscape, and grass. Working within space constraints, we crafted a compact concrete pool featuring a tanning deck and walking stairs, maximizing utility without overwhelming the area.
To enhance the pool’s aesthetics, we opted for deck jets at the pool’s rear, providing a water feature without the need for a conventional sheer descent wall. A year-round hot tub was seamlessly incorporated for extended enjoyment, while a discreet shed not only concealed pool equipment but also offered additional storage solutions.
For a harmonious blend of modern appeal and natural softness, the homeowners chose a large slab pathway interspersed with artificial turf. This not only softened the overall look but also added a touch of natural elegance to the landscape.
Encountering challenges during excavation, we uncovered a high water table. Adapting swiftly, we implemented water pumping techniques during concrete pouring to overcome this obstacle. The steep slope in the backyard led to the creation of tiered armor stone garden walls, addressing grade changes and contributing to the overall design aesthetic.
Special features, including the concrete pool with its thoughtful design elements, tiered armor stone walls, and the hidden water feature of deck jets, added distinctive touches to the project. In the end, the result was a backyard retreat that seamlessly blended modern functionality with a soft, natural ambiance, creating a space that complements the homeowners’ unique style.

