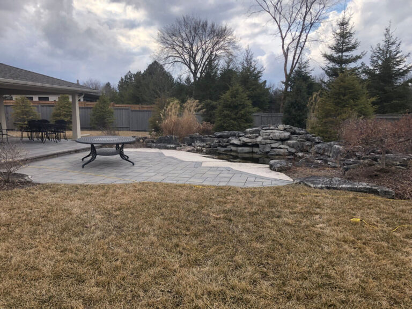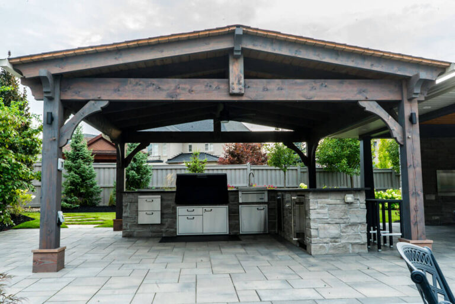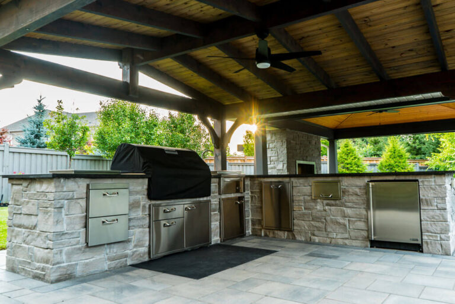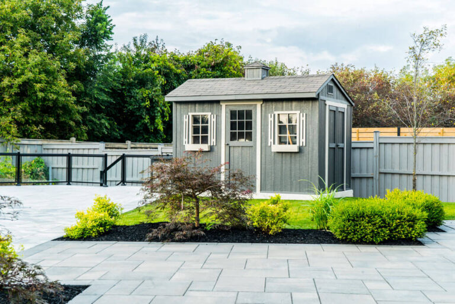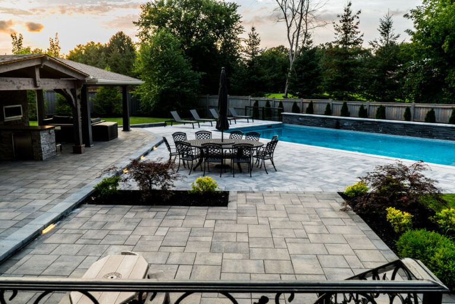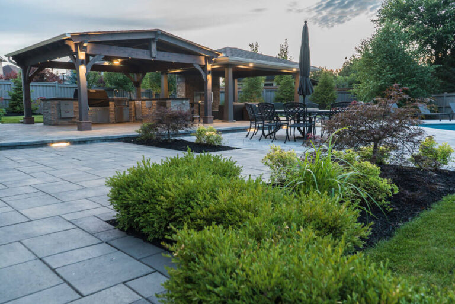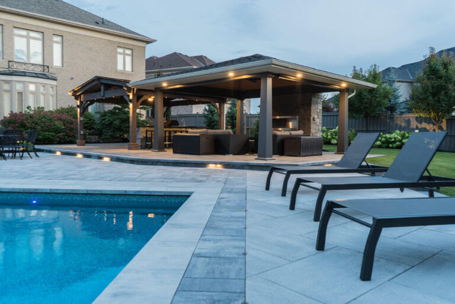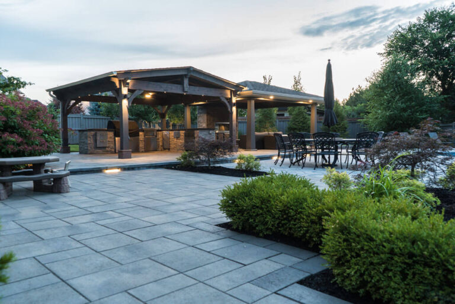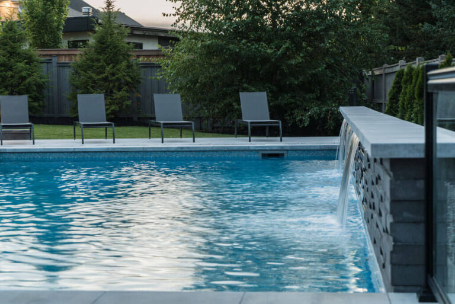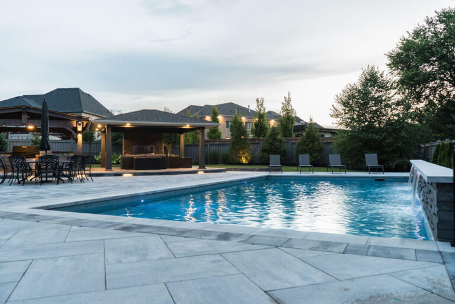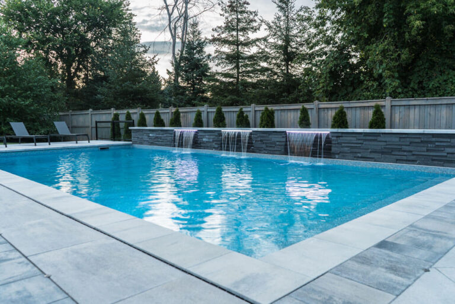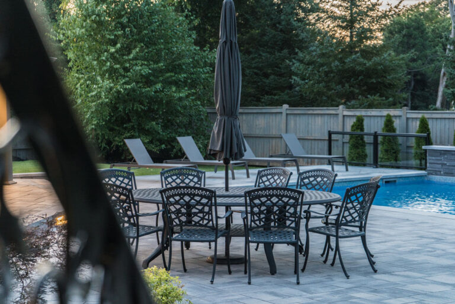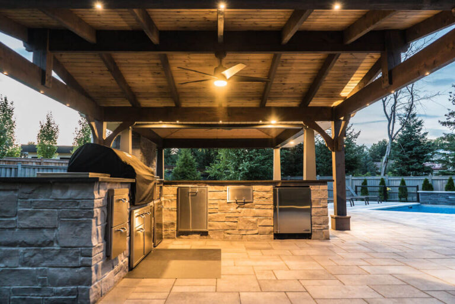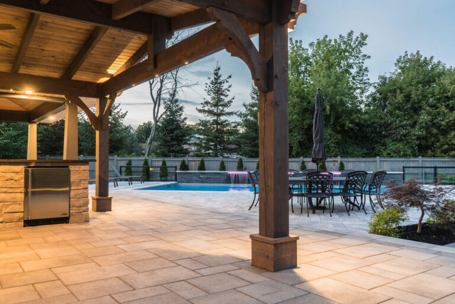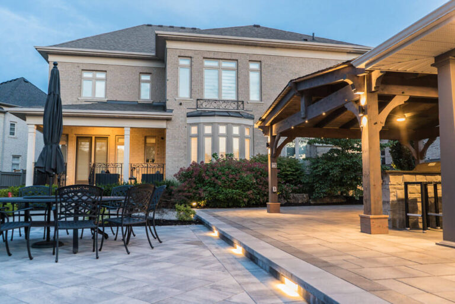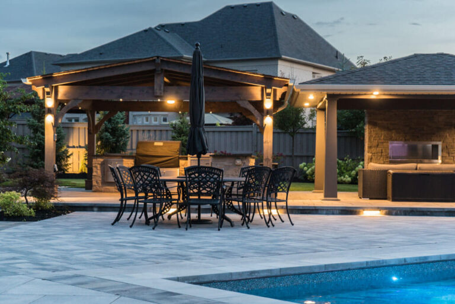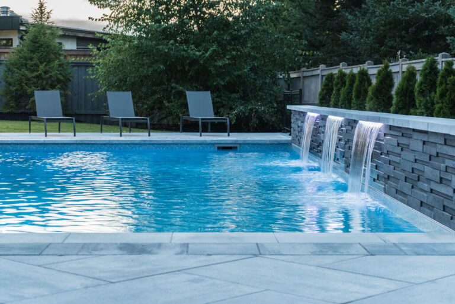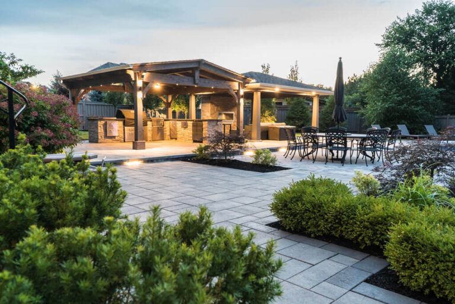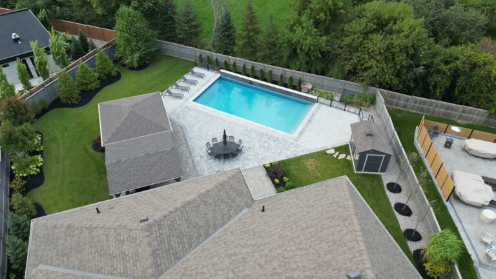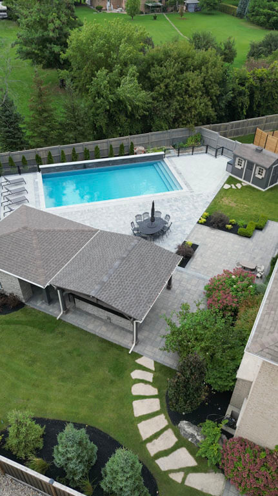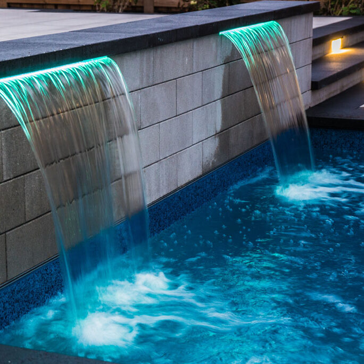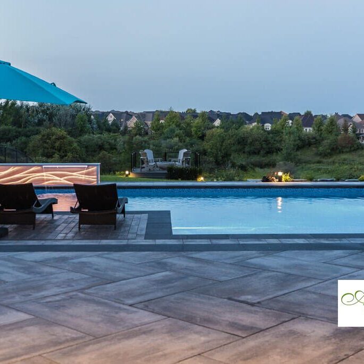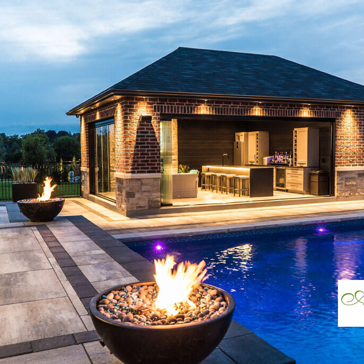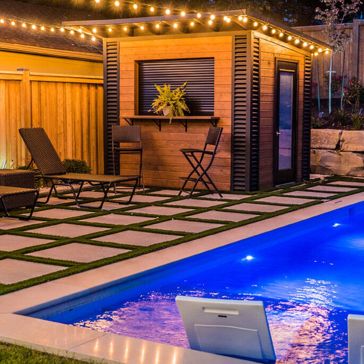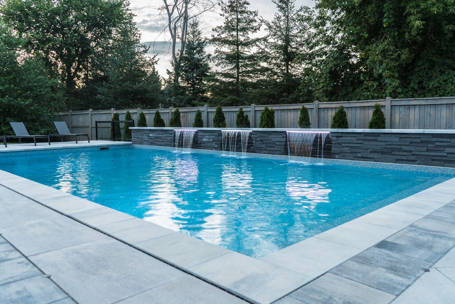
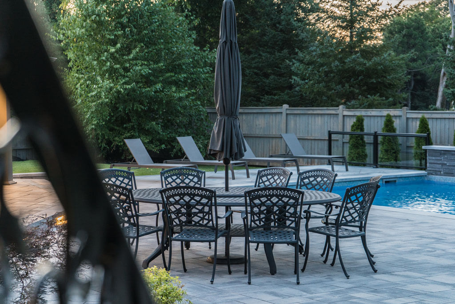
About the Project:
Nestled in an opulent pie-shaped lot, we undertook the transformation of an existing landscape, preserving the patio and outdoor kitchen while reimagining the remaining space. The client, disenchanted with a massive waterfall and pond, sought a new vision. We removed the old water feature, making way for a captivating 20’x40’ vinyl liner pool adorned with a water feature stretching its entire length, featuring three mesmerizing sheer descents.
To expand the entertainment area, a grand pavilion took center stage, elegantly covering the existing outdoor kitchen. Meanwhile, the front driveway, marred by poor craftsmanship, underwent a dramatic overhaul. We dug up the old driveway, laid a robust ultra base, and installed new pavers. A new walkway and gardens were added, and the existing shed underwent a transformation, being relocated and reconfigured.
Project challenges were met with ingenuity. The removal of the old pond and the construction of the new pool faced saturated ground conditions, leading to considerable groundwater during excavation. Building the driveway presented its own set of hurdles, requiring digging down to solid ground to establish a stable base using ultra concrete base technology. The relocation of the shed added another layer of complexity, solved by jacking it up, placing it on rollers, and seamlessly moving it to its new location without disassembly.
Special features adorned this luxurious haven, including a heavy-duty Timberkit pavilion providing both shelter and style. The 40-foot-long water feature, complete with three sheer descents, became a captivating focal point, complementing the custom-designed pool with its inviting stairs.
In the end, the project not only overcame challenges but flourished into an opulent retreat, seamlessly blending existing elements with carefully curated additions, and creating an outdoor paradise that exceeded the client’s expectations.

