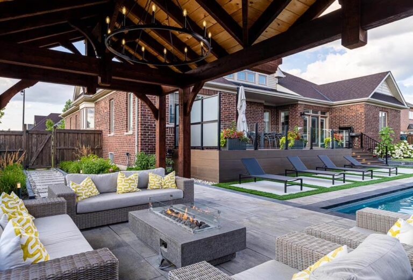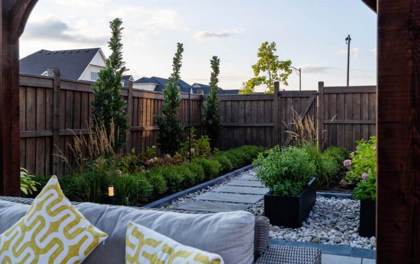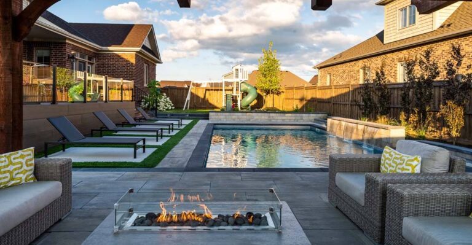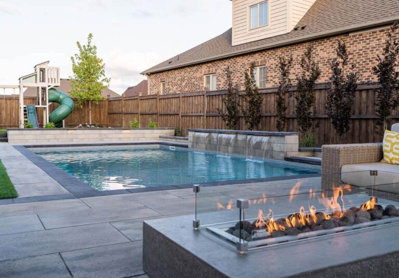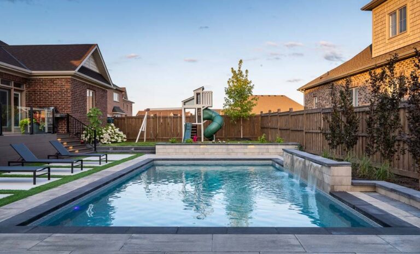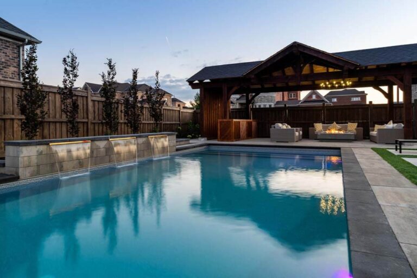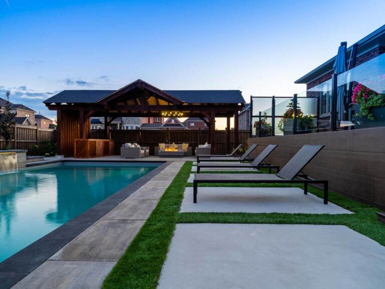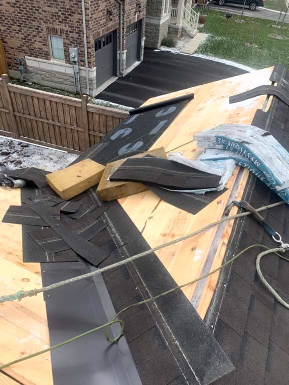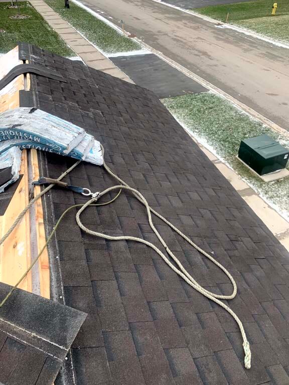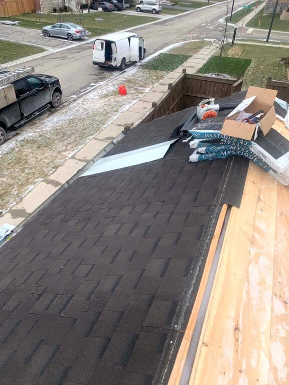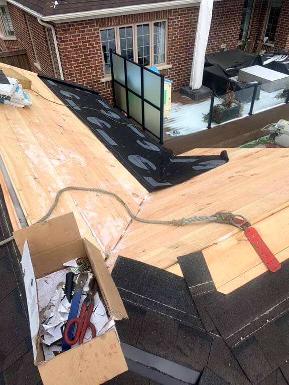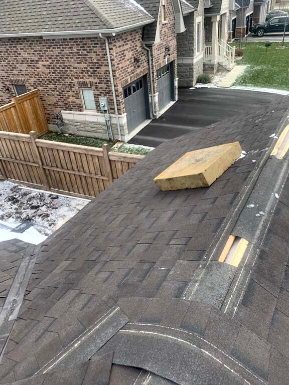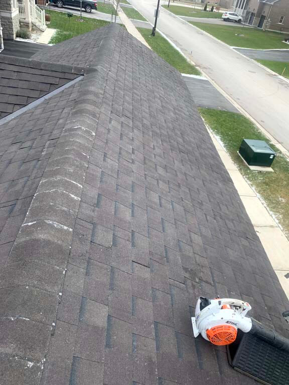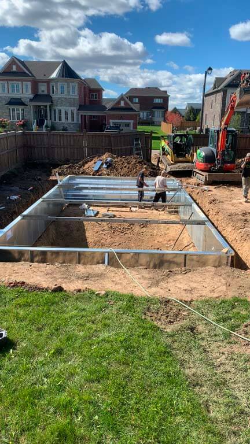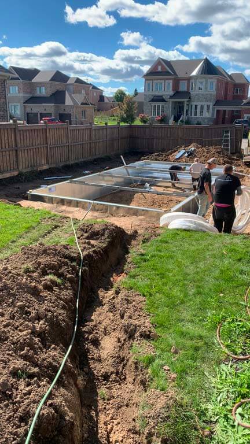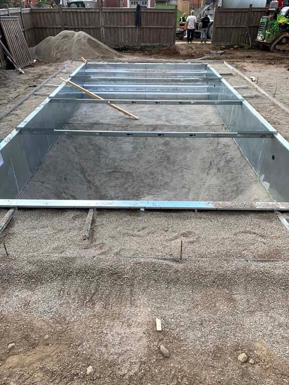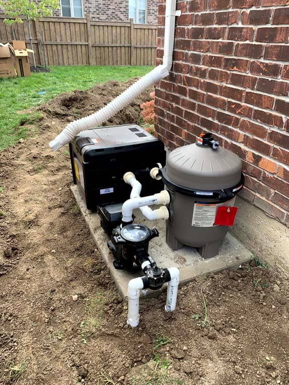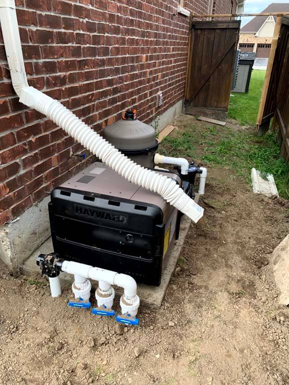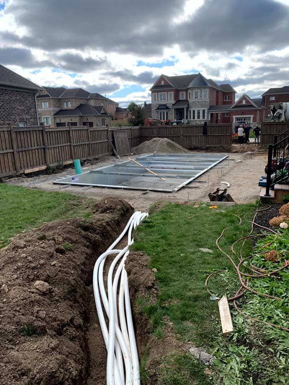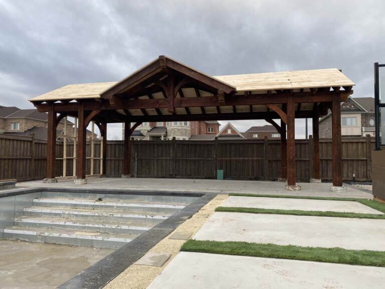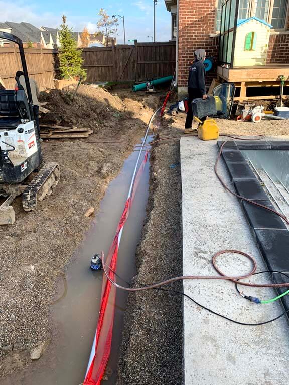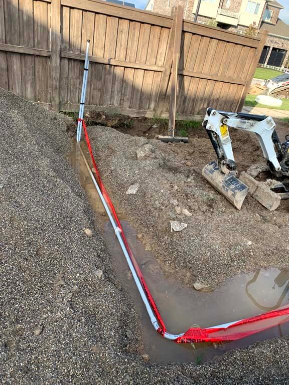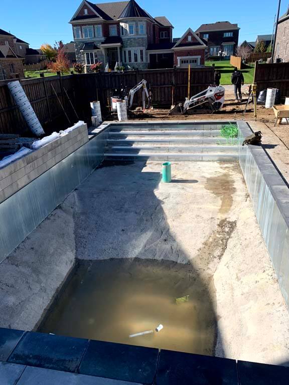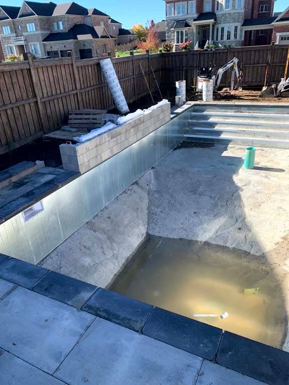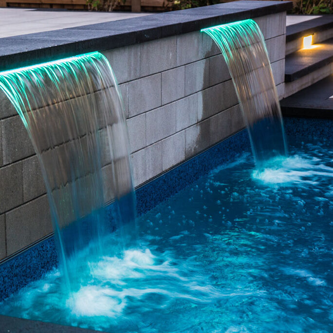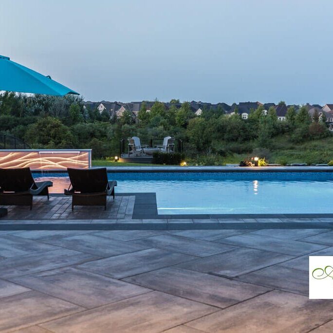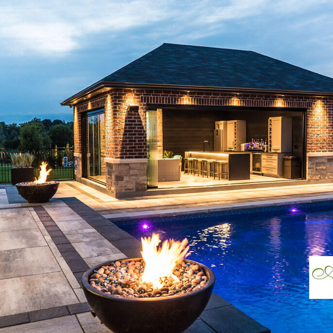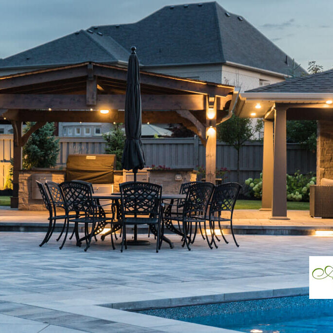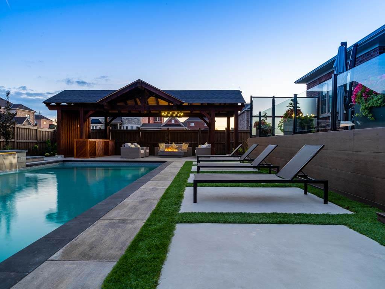
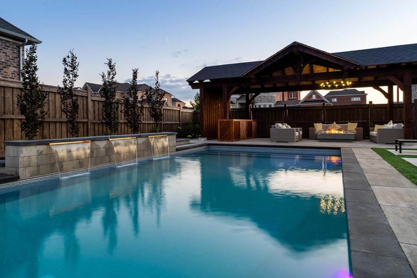
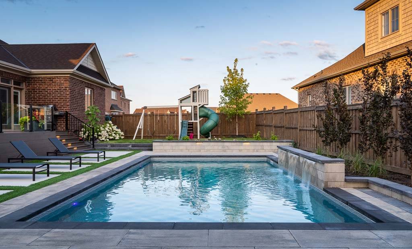
About the Project:
Our client came to us with a specific list of needs and wants.
With that in mind we needed to strategically figure out a design that we could present to them to incorporate it all. Their list consisted of a mid-sized pool, large pavilion with a bar, water feature, patio space, lush gardens, grass area with playground, and a deck. We started the project with a blank slate, and had to do a lot of planning and adjustments along the way to conform to city by-laws. Even with getting a minor variance. The clients wanted a variety of material so it would like so hard looking with all stone and boring. We used rough sawn Douglas fir timbers, turf, decking and lush planning to help soften the look.
Site Challenges:
- A large wants a needs list and getting it all to fit in a smaller yard without it feeling crammed and keeping within city setbacks.
- Grade elevation issues, as the yard had a large slope to it. So we had to create retaining walls above and below grade to make everything work.
- We needed to get a minor variance approved due to the large size and setback required to make the location of the pavilion work.
- When digging the pool we noticed there was a high water table so we needed to amend the depth of the pool and adding in of a sump well.

