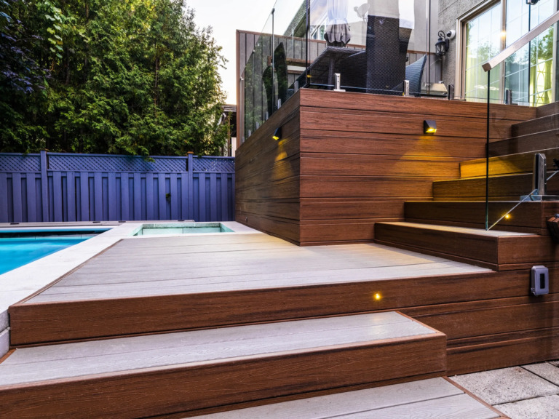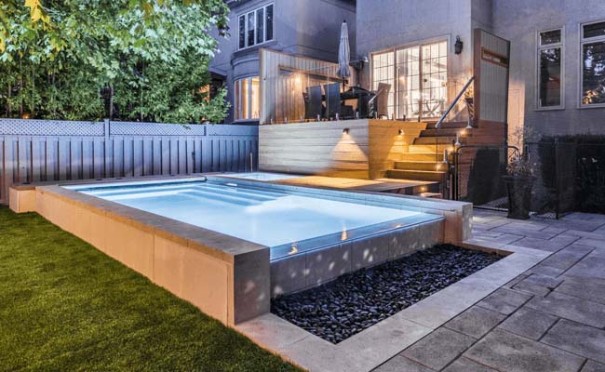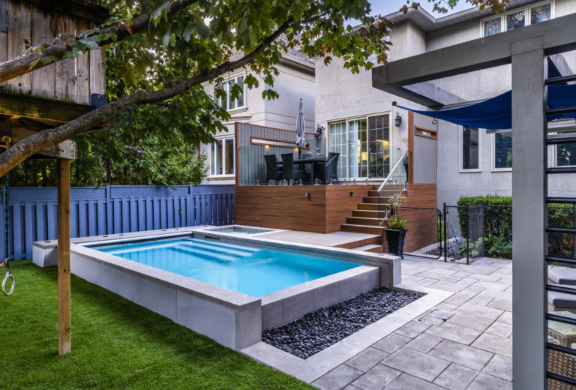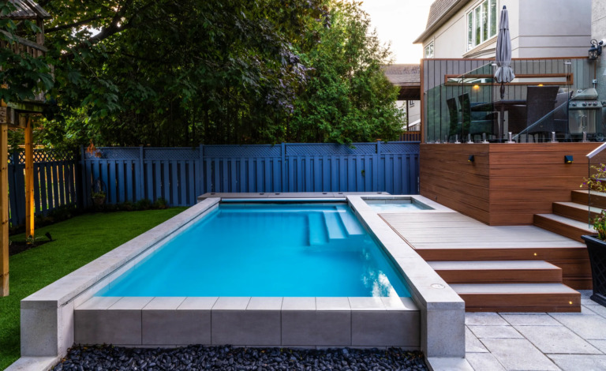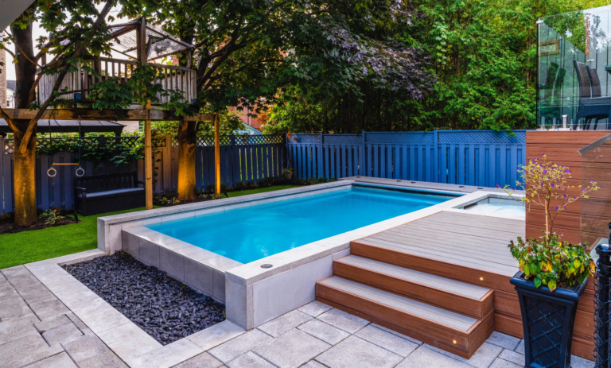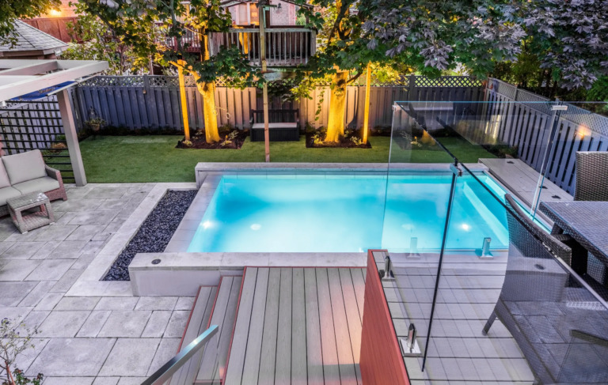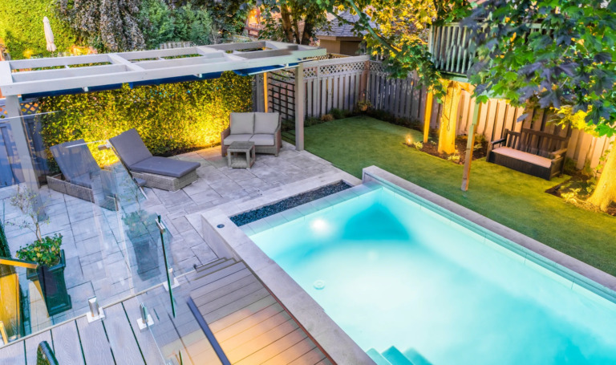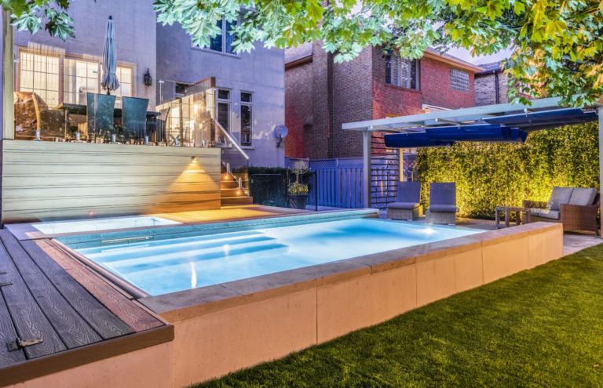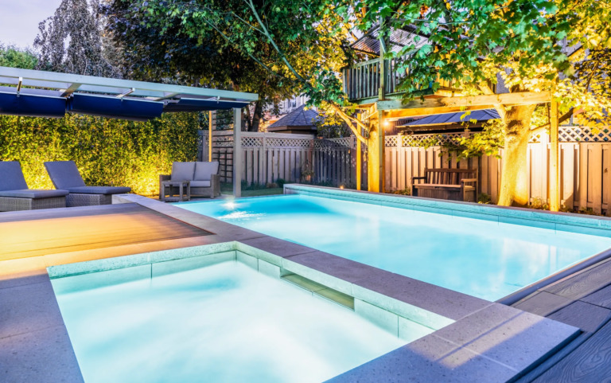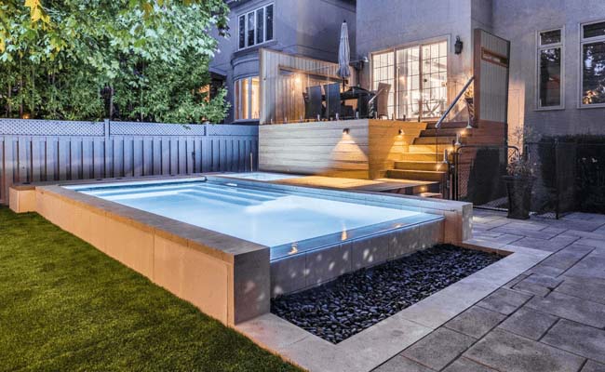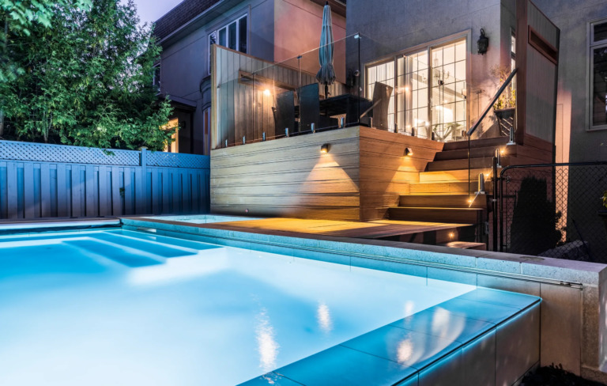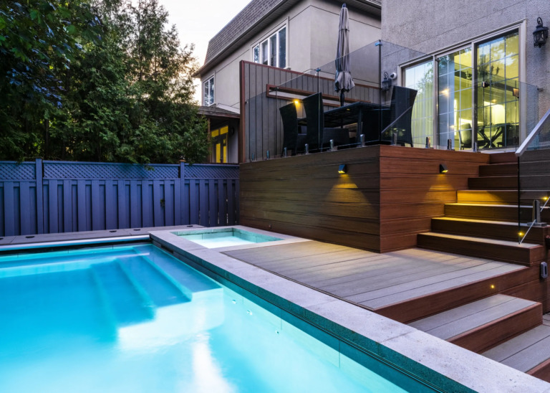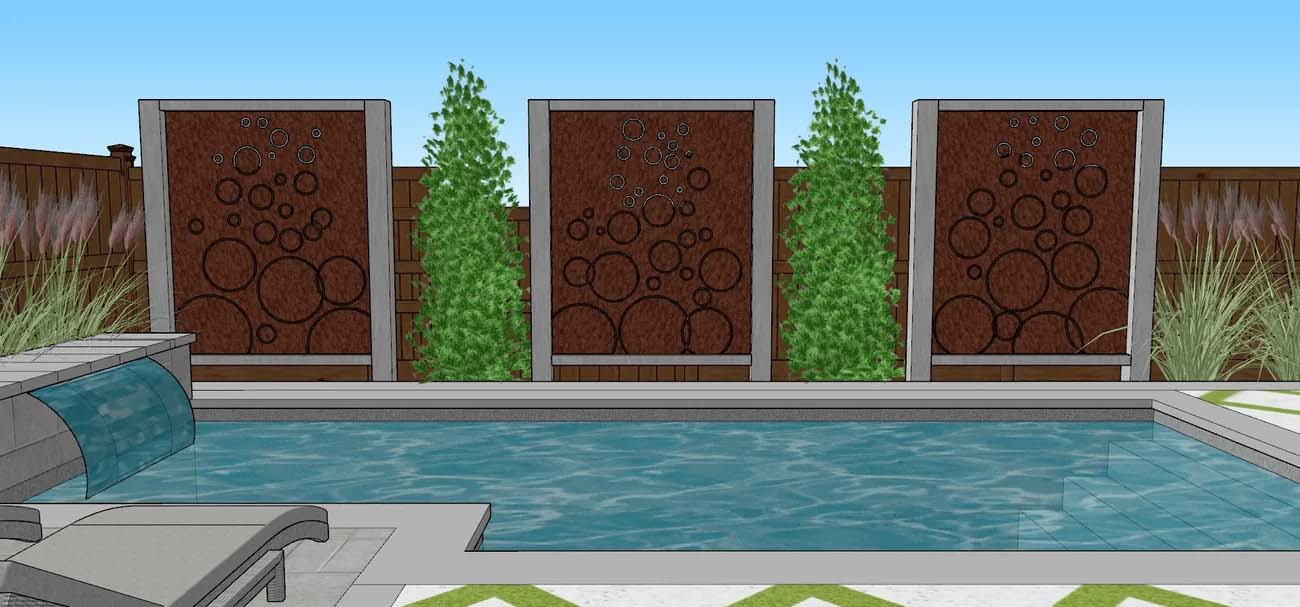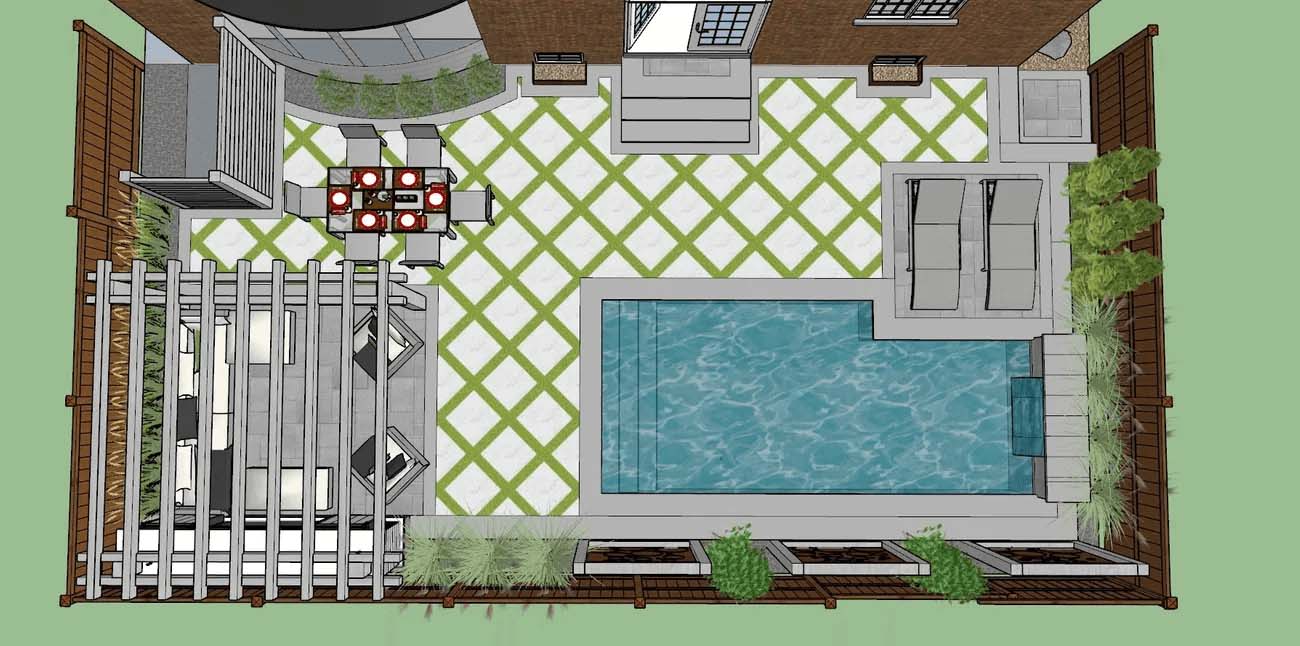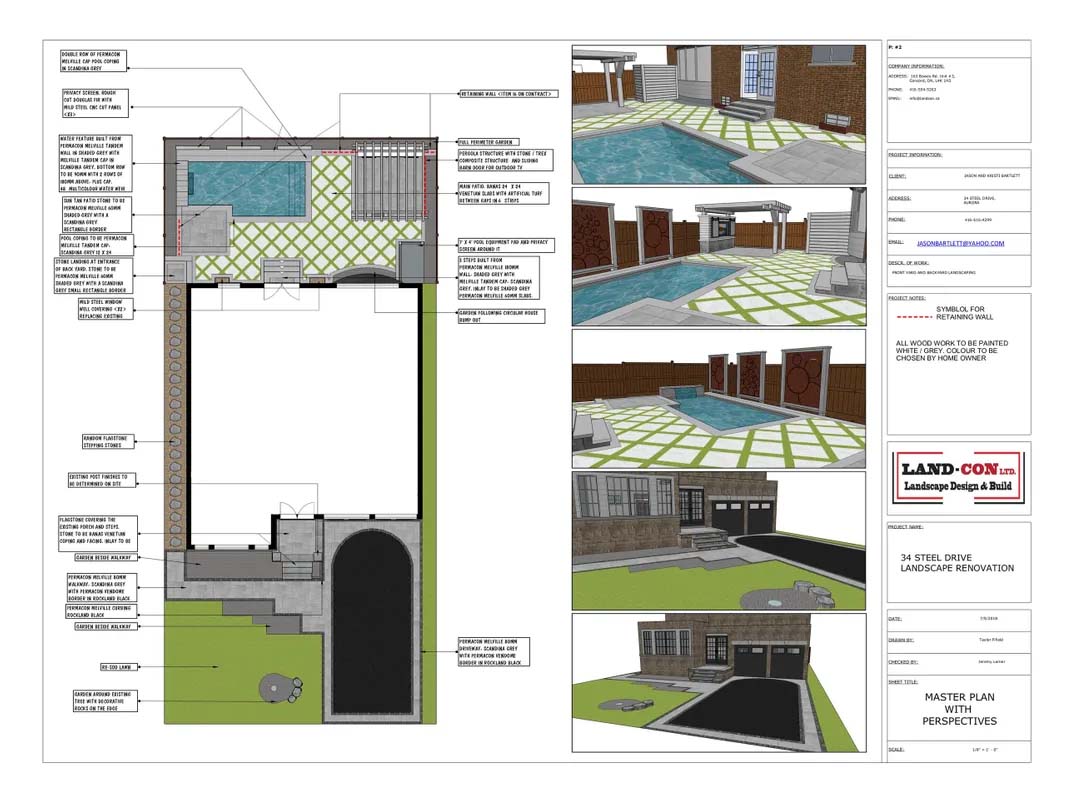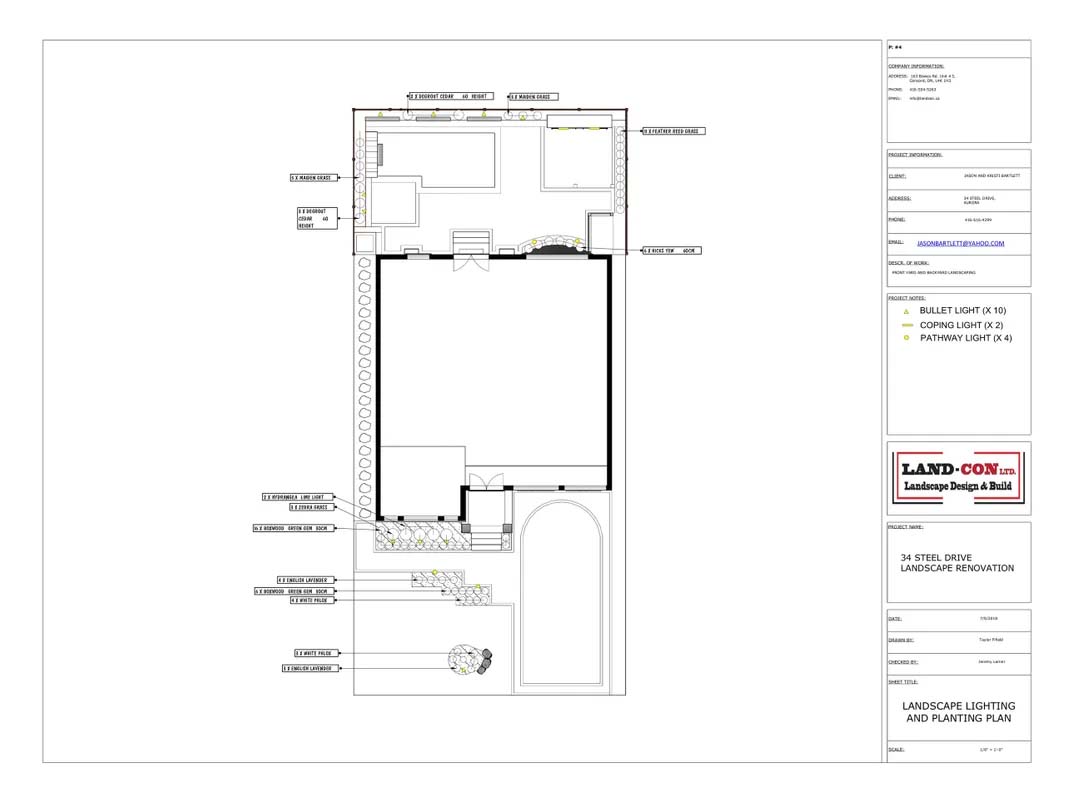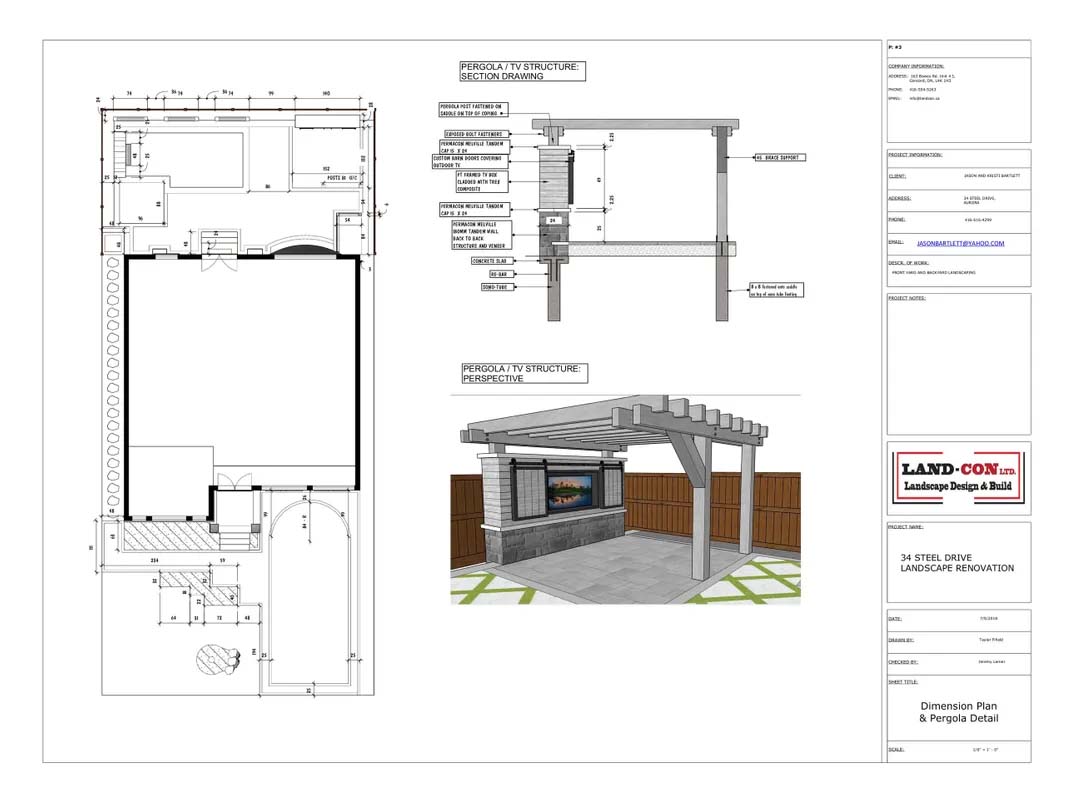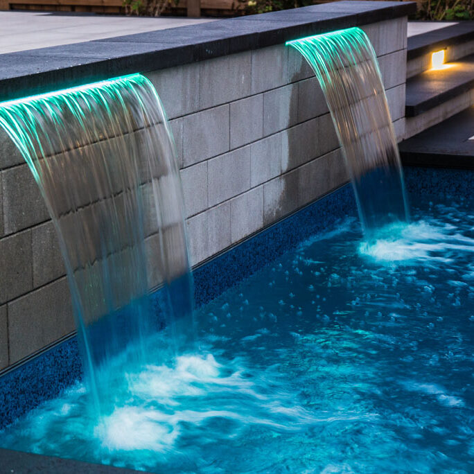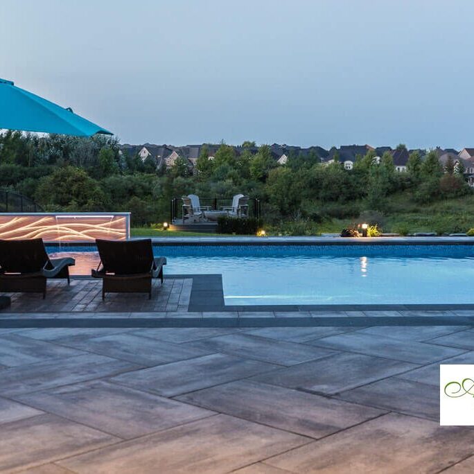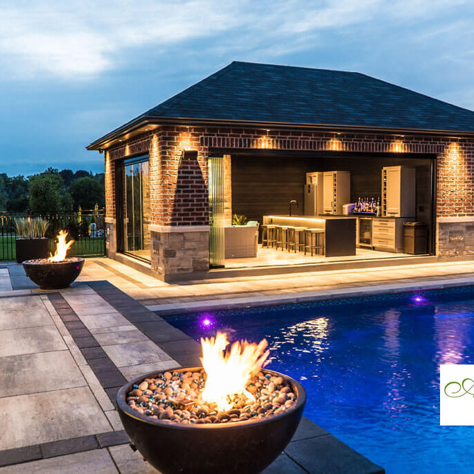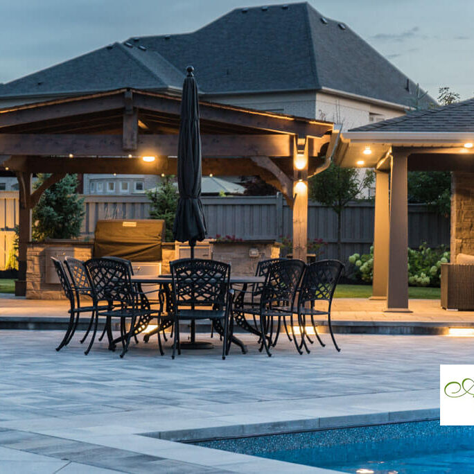2020 Award of Excellence Winner

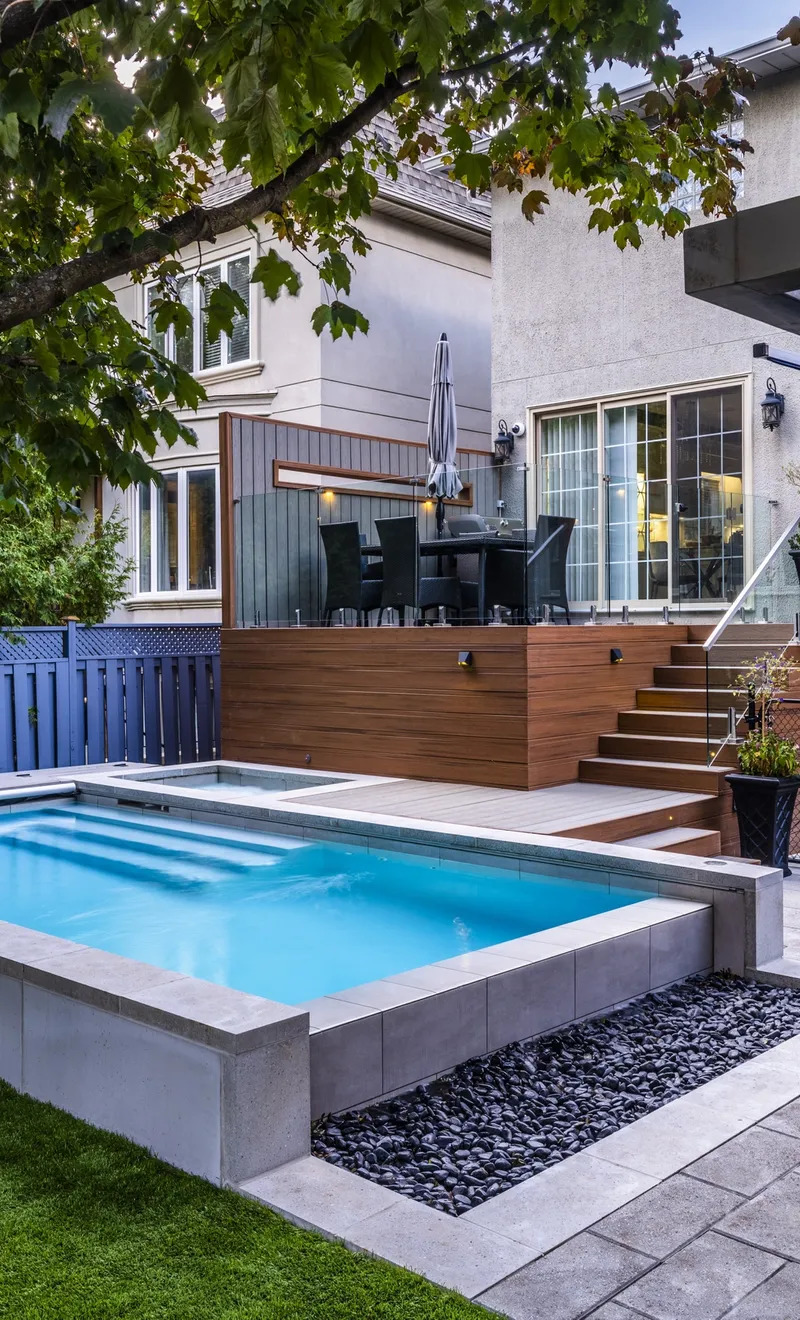
About the Project:
The colour pallet on this job are bold — green, blue, shades of grey and brown. Commissioned to start this job in the winter of 2018, we built the pool in January. We believe this job is an award winner. It features a raised infinity pool with built in hot tub and auto-cover, a 2 tier deck with a 3rd tier lower patio and pergola. The implementation of this job was very technical. Setting and matching the heights for the raised pool, pool walls + coping, infinity basin, deck and patio needed to be perfect for everything to line up. The infinity pool is a gorgeous feature that can be enjoyed from the lower patio. The hot tub is accessible from the deck, and privacy is provided by the deck. The stairs and pool bench were carefully planned to ensure pool access and exiting was seamless to and from the deck and hot tub. The landscape lighting brings your eye up around the steps to the upper level, while the privacy screen under lighting feature the top deck. The trees are featured beautifully, and the pool lights are spectacular. Glass railing keep the space open and the view unobstructed. A stunning modern project, truly one of our favorites to date.
Site Challenges:
- Very tight access and a difficult neighbor
- Large trees had a 10′ setback which limited the pool
- 3 tier design took precision in the planning
Special Features:
- Infinity pool with hot tub and auto-cover
- Composite deck and glass railing
- Landscape lighting
- Irrigation
- Pergola with shade cover
- Permacon stone patio
- Artificial turf
Client Testimonial
” He was patient, knowledgeable and provided his expertise to guide us in the right direction. We truly believe our backyard wouldn’t be as amazing as it is today if not for Taylor. Thank you for your amazing work!”
-Luke & Renatta V
SITE PHOTOS / CONSTRUCTION
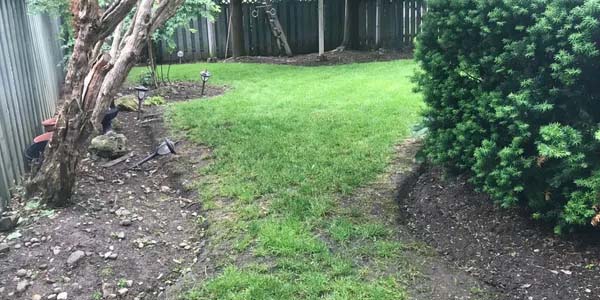
The design of the original backyard was garden based. The clients wish list was to have a low maintenance entertainment space with modern flair, so removing all overgrown shrubs was the first step. The designer convinced the home owner to keep the large yew hedge and existing maple trees
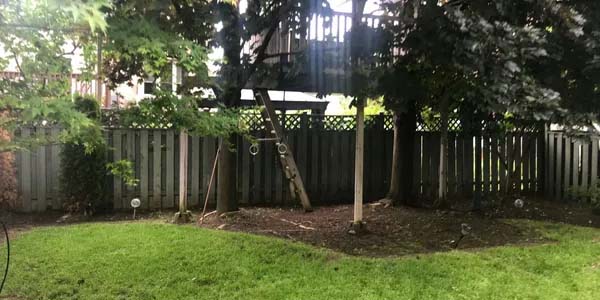
Setback from these mature maple trees was 10′, so the pool needed to outside the set back to avoid damaging the roots. This determined the position of the pool, and the rest of the design revolved around this placement.
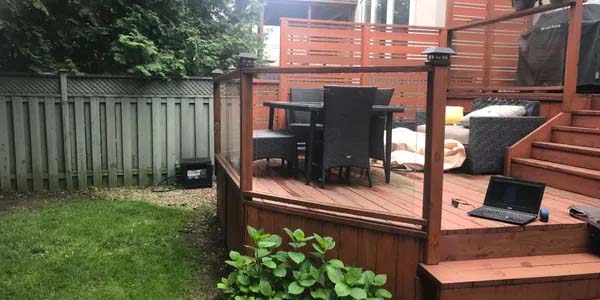
The existing deck was not very well laid out and a new one was to be built. The new deck was to be a means of leaving the house as well as cooking on the barbecue, and having dinner on the upper tier.
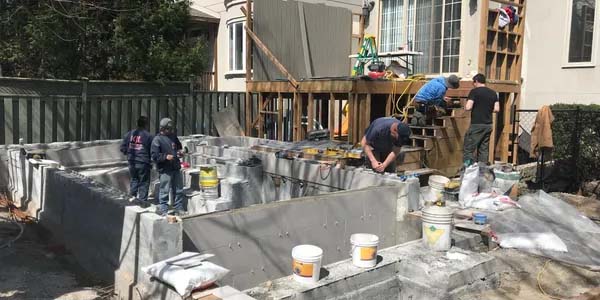
Construction of the deck and pool had to be done simultaneously to ensure all heights would match up. Here you can see the tile setters setting the infinity edge and pool border tile.

