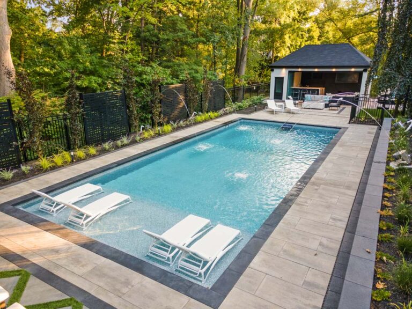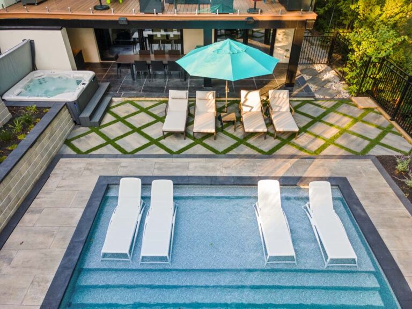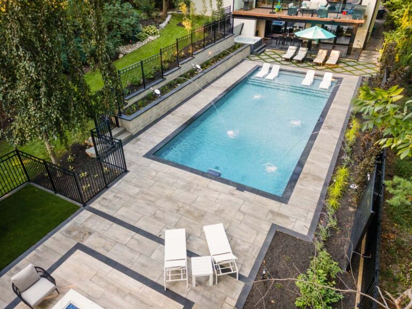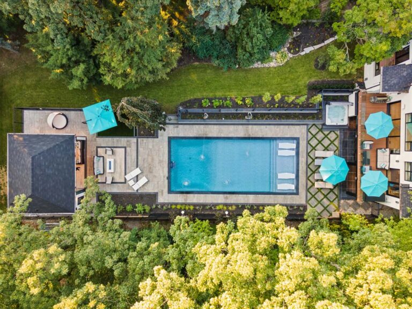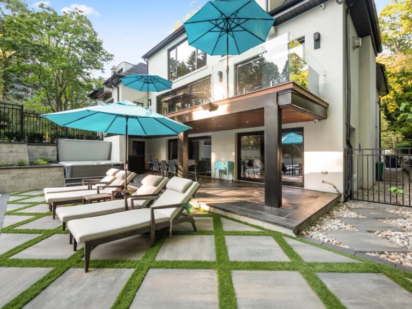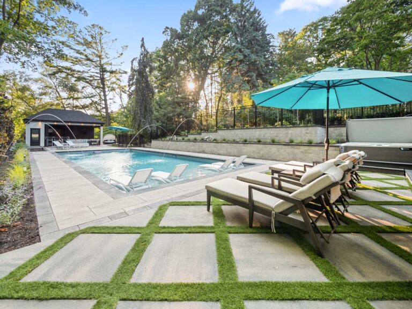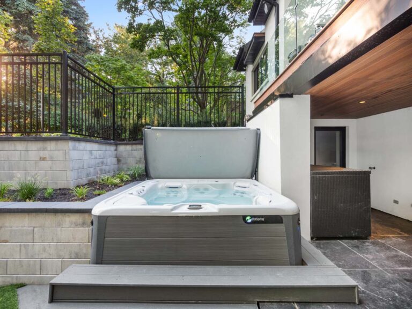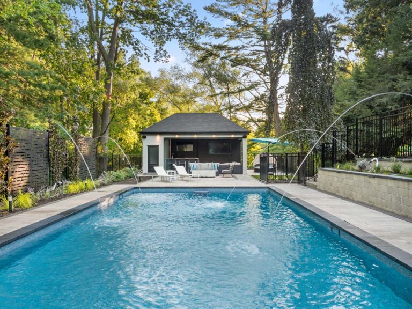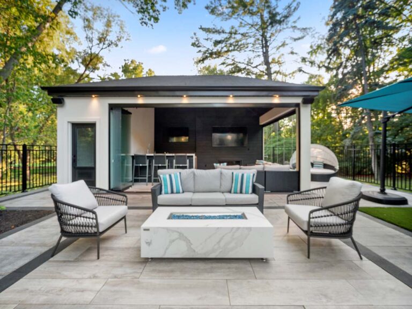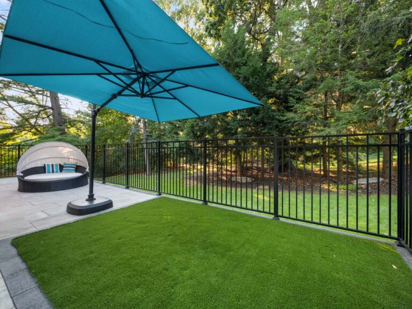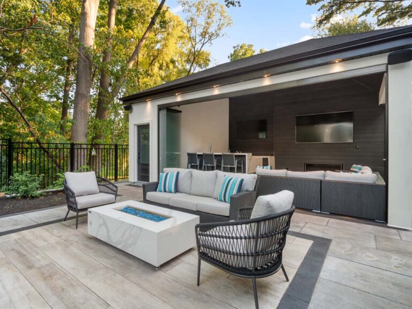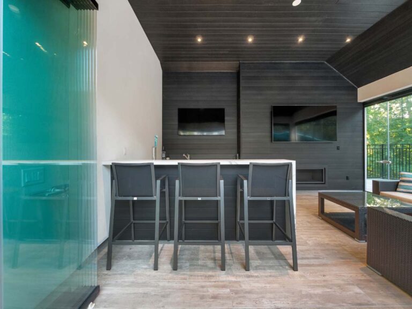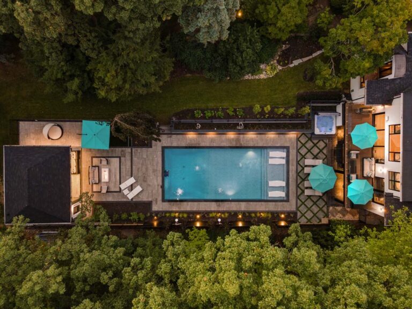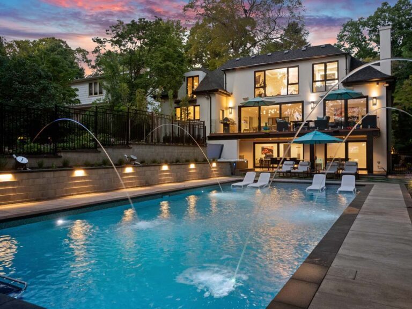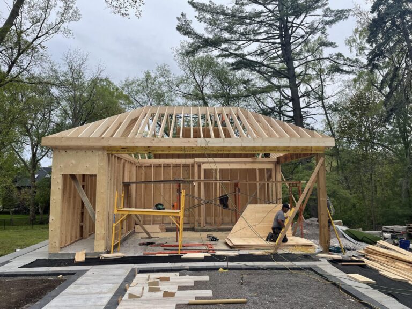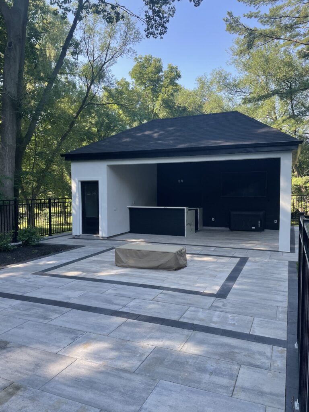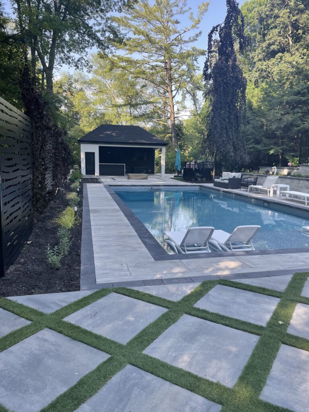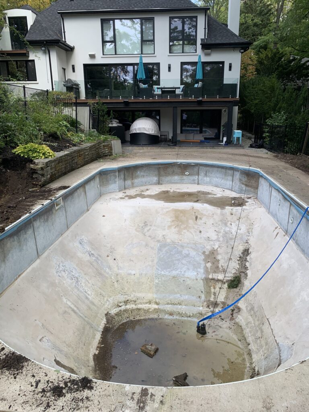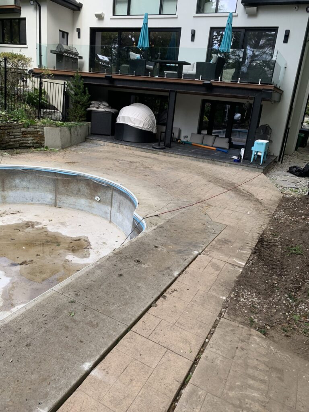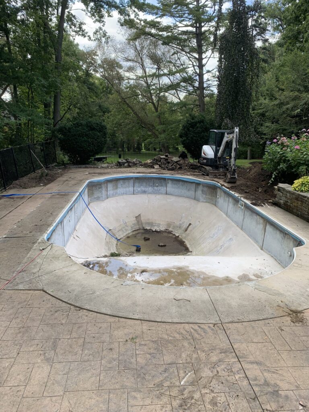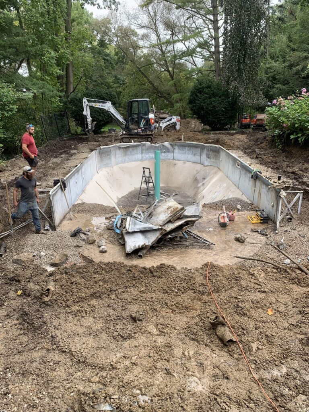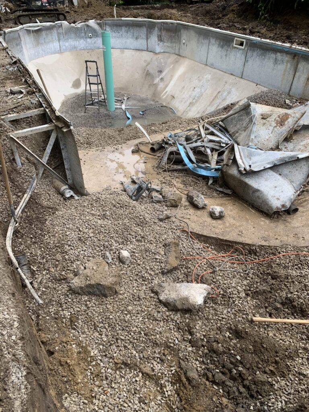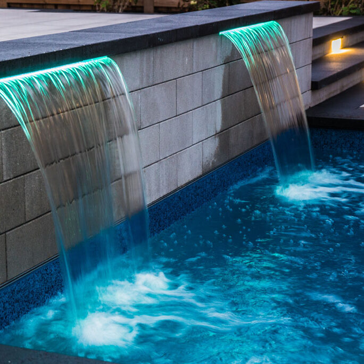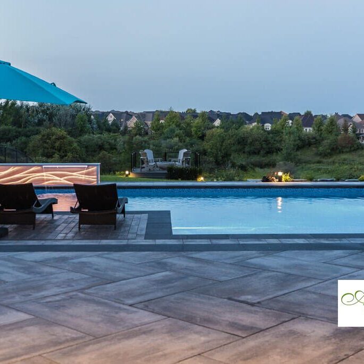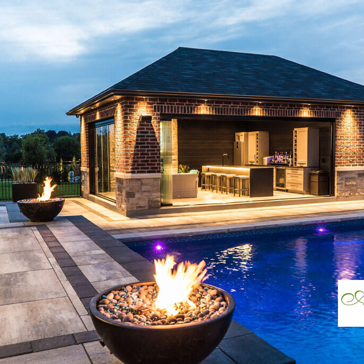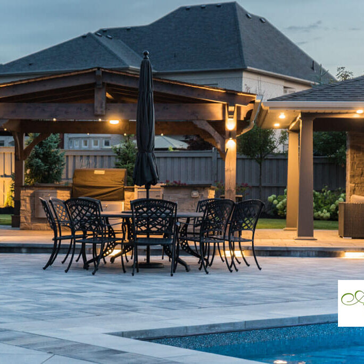


About the Project:
This newly acquired home located in a very mature neighborhood in Mississauga received the ultimate make over. When we arrived the property was nothing short of being outdated and neglected.
A massive demolition was needed to get this property ready to begin construction.
Re shaping and extending the existing pool was just the beginning to getting this yard up to par. We added a in-pool tanning ledge, extended the length, width and shape of this pool. A swim jet in the deep end was installed to add a unique element to this pool.
Large 2-tiered retaining walls with gardens, lighting and custom décor panels surround this pool deck. Color infused laminar jets shooting into the pool were installed to give a one of a kind experience when walking to the cabana.
Engineered drawings were needed to create our plans for this massive sleek cabana that contained a full outdoor washroom, fire place, bar/kitchen, and seating area with sliding glass doors. Over 150tons of clean gravel was brought in and installed to achieve a flat landscape with out the need for steps. Walls and roof are finished with premium black aluminum siding giving a forever lasting product. The bar and kitchen islands finished with matching black aluminum and topped with a waterfall edged white marble counter. The floors finished in custom porcelain tile imported from Italy. Dimmable pot lights, Double TV and a outdoor sound system complete this ultimate cabana.
Site Challenges:
- Massive demolition
- Re shaping and extending a existing pool
- Long travel distance from street to backyard (aprox 400’)
- Tight access for equipment (5’ Maximum)
- Achieving a flat landscape on a steep grade.
- Large retaining walls on all sides of the project
Special Features:
- Outdoor cabana with full washroom
- Large 20 x 45 in-ground pool
- Laminar jets
- Hot tub
- Diamond paver with turf insert
- Custom Décor Panels
- Large retaining wall
- Outdoor sound system
- Swim jet
- Landscape Lighting
- In pool lounge deck

