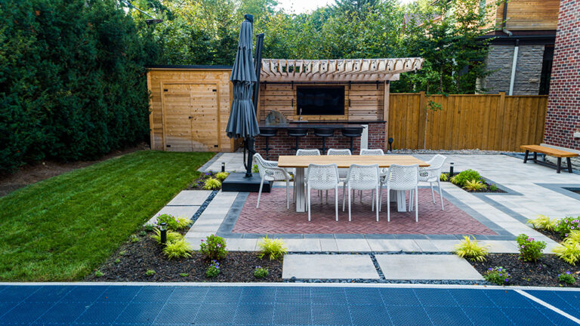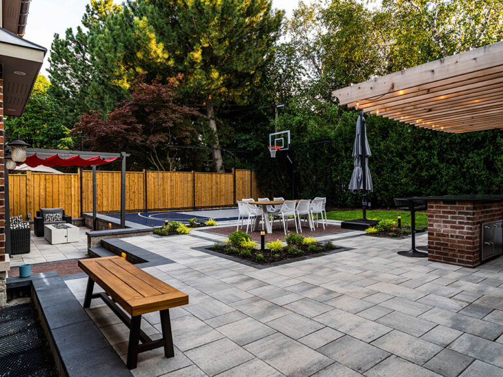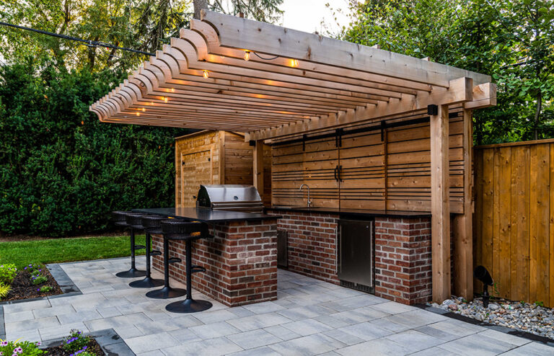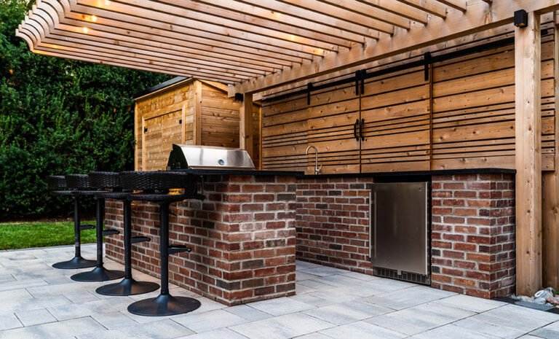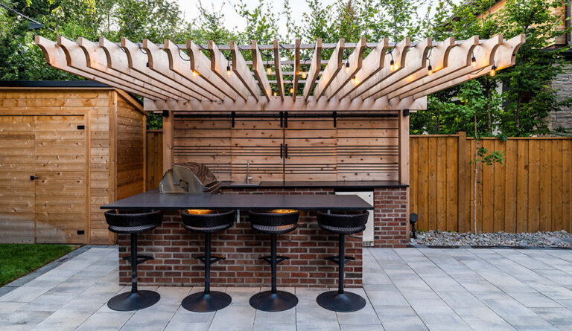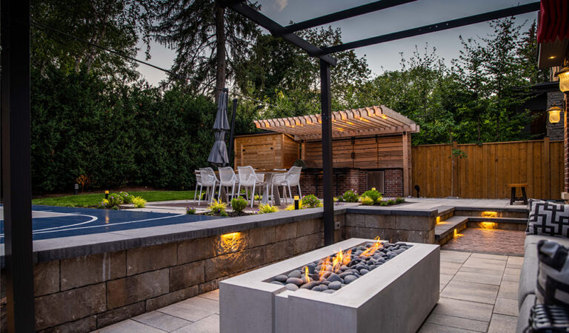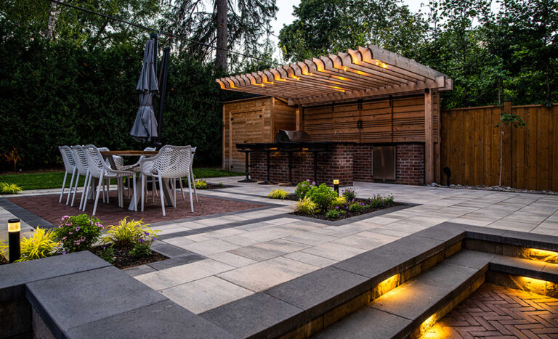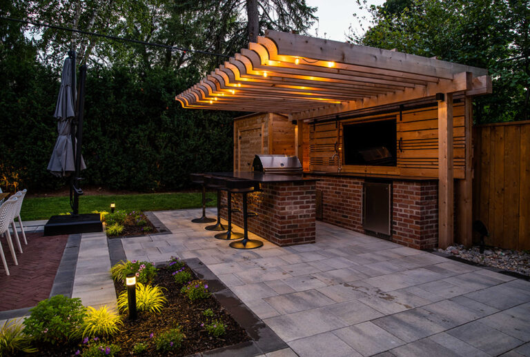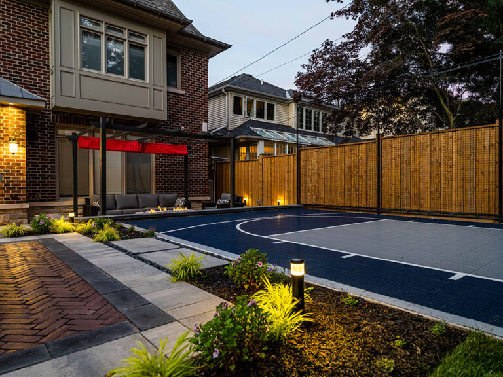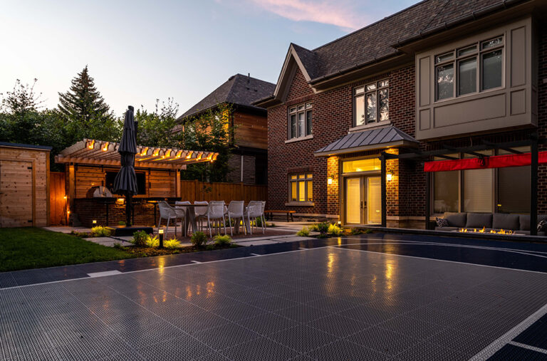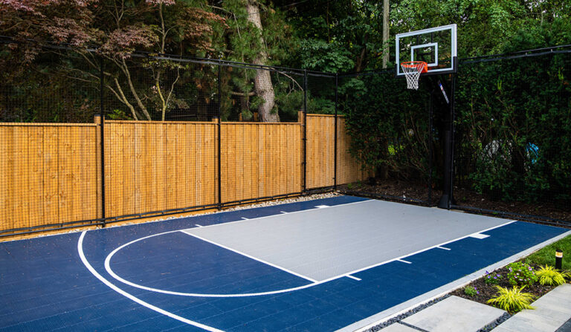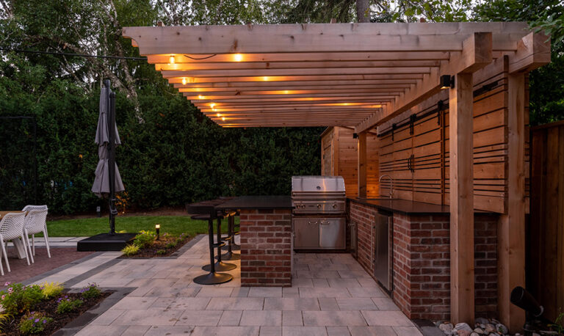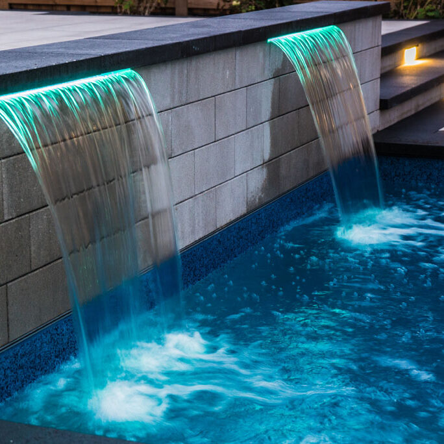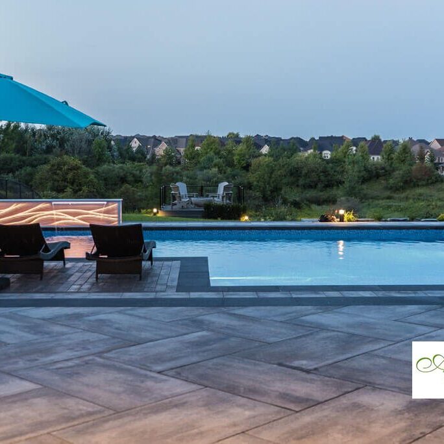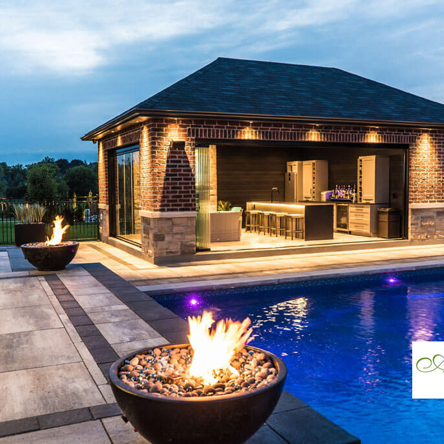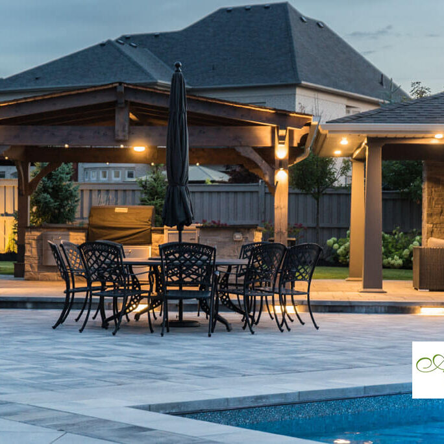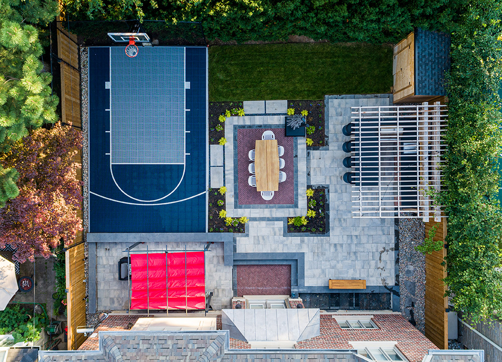
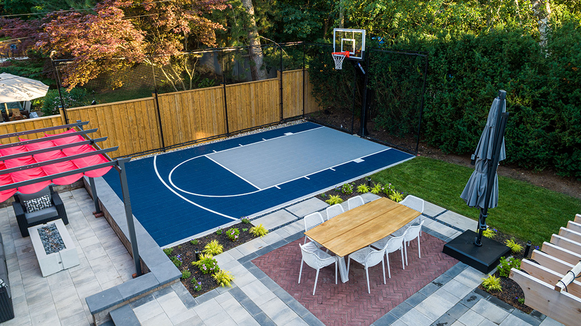
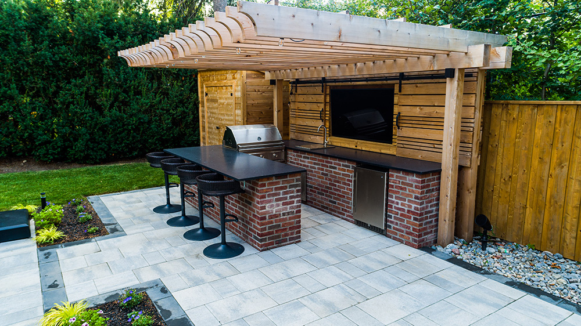
About the Project:
The clients wanted to maximize the fun in their North York backyard all year round. Our team designed and built a landscape that delivered.
The showpiece is the basketball court which transforms into an ice rink in the winter. The adjacent sunken lounge with gas fire table is perfect for spectating or catching your breath between games.
On the other side of the yard, the 11’x15’ cantilevered pergola is a stunner. This engineering feat delivers on both form and function with a back wall that provides privacy and barn doors that open to reveal a 65” TV.
The outdoor kitchen features red brick veneer which matches the house. Sleek black granite counters wrap around the u-shaped kitchen and the integrated BBQ, sink and fridge make feeding hungry athletes a breeze.
The dining area features a red brick herringbone inlay with black border to delineate a formal space to enjoy family meals while echoing the colours used throughout the landscape.
The design featured custom storage beside the house. The family wanted more space for their sports gear and lawnmower; we built a shed beside the pergola to keep it all easily accessible. The original storage space became a garden lined with retaining wall, where the family plans to plant vegetables together.
Integrated irrigation makes maintenance easy for this busy family. Landscape lighting ensures the fun doesn’t stop when the sun goes down.
Site Challenges:
- Drainage was a concern at the back door – the lowest part of the yard. We installed a sleek slit drain which drains into pvc pipe, carrying water underground to the front yard.
- The clients wanted a pergola but didn’t want posts to interfere with sight lines. We engineered a Douglas fir pergola with two pairs of rear posts to support the cantilevered rafters.
Special Features:
- 11’x15’ cantilevered pergola with bar and tv
- Sportscourt
- Sunken seating area with gas fireplace
- Feature areas with herringbone interlock to add dimension and interest
Client Testimonial
“They sent over their designer Taylor, who was by far one of the most creative and knowledgeable people I have met when it comes to design. ”
Jason B

