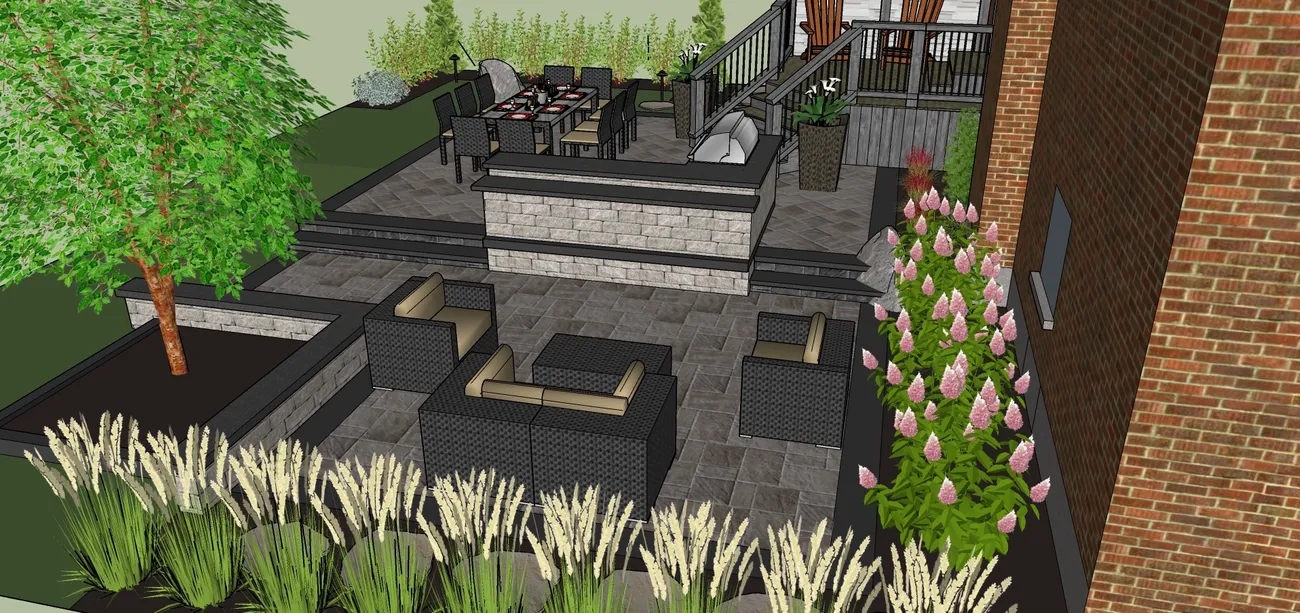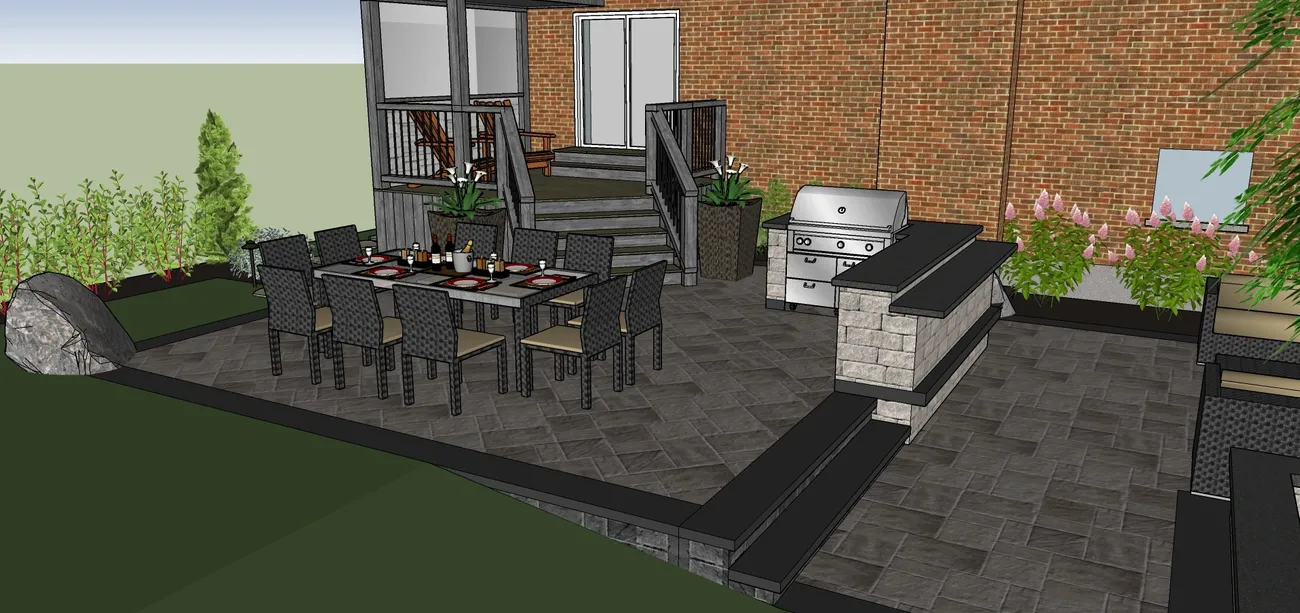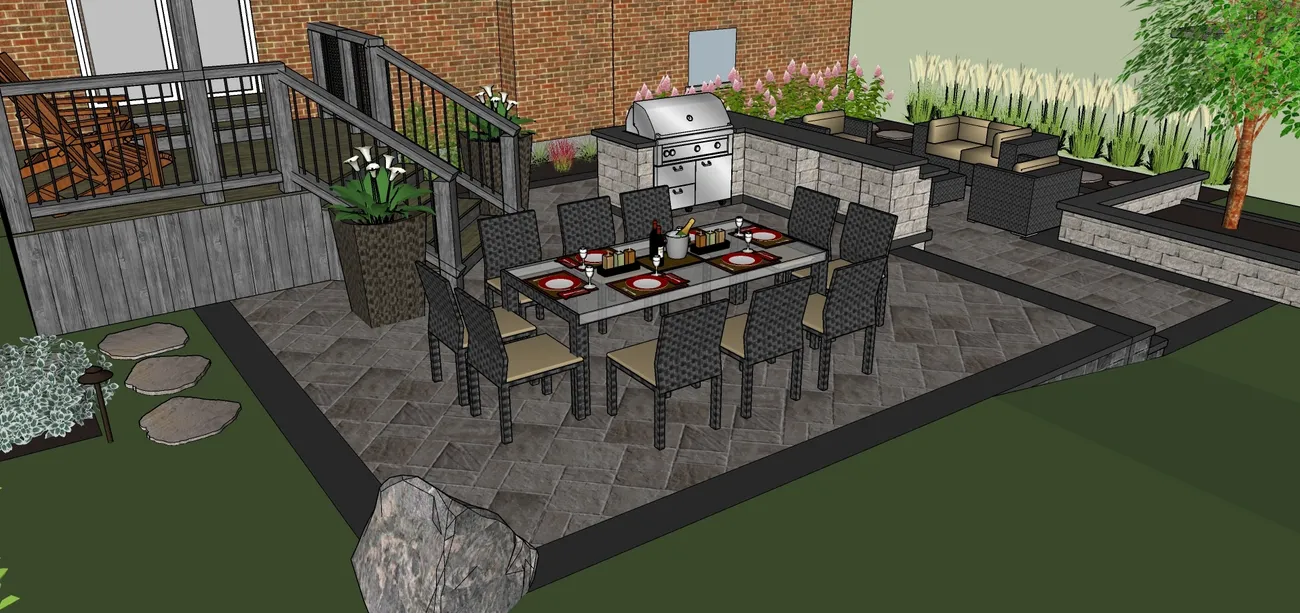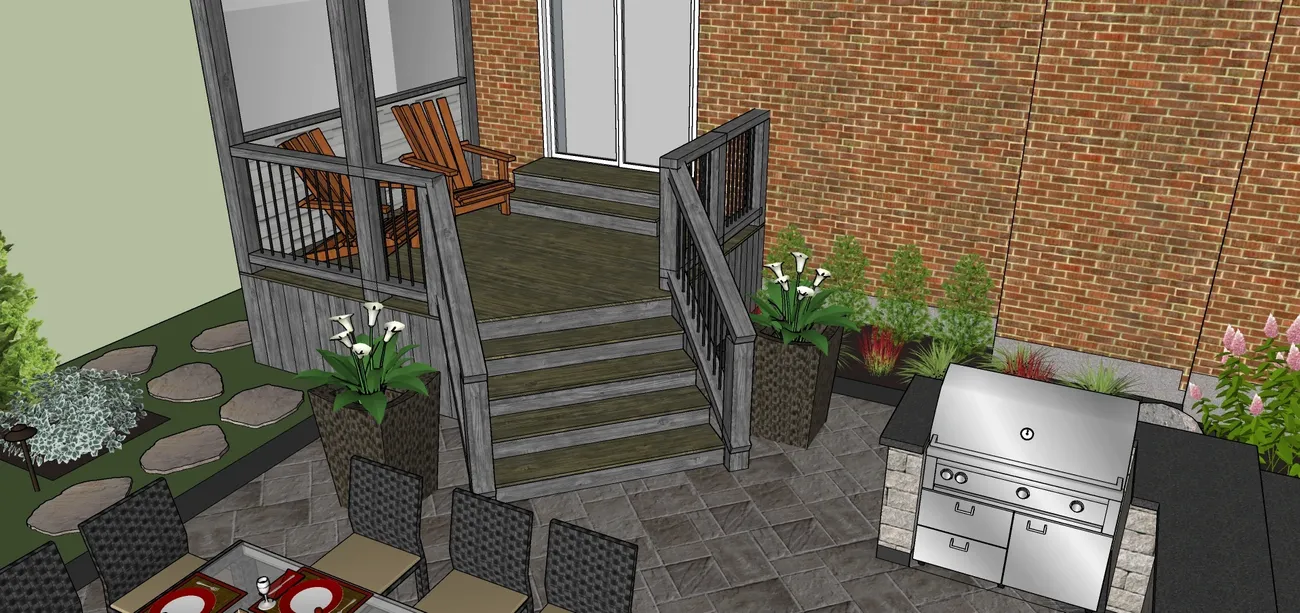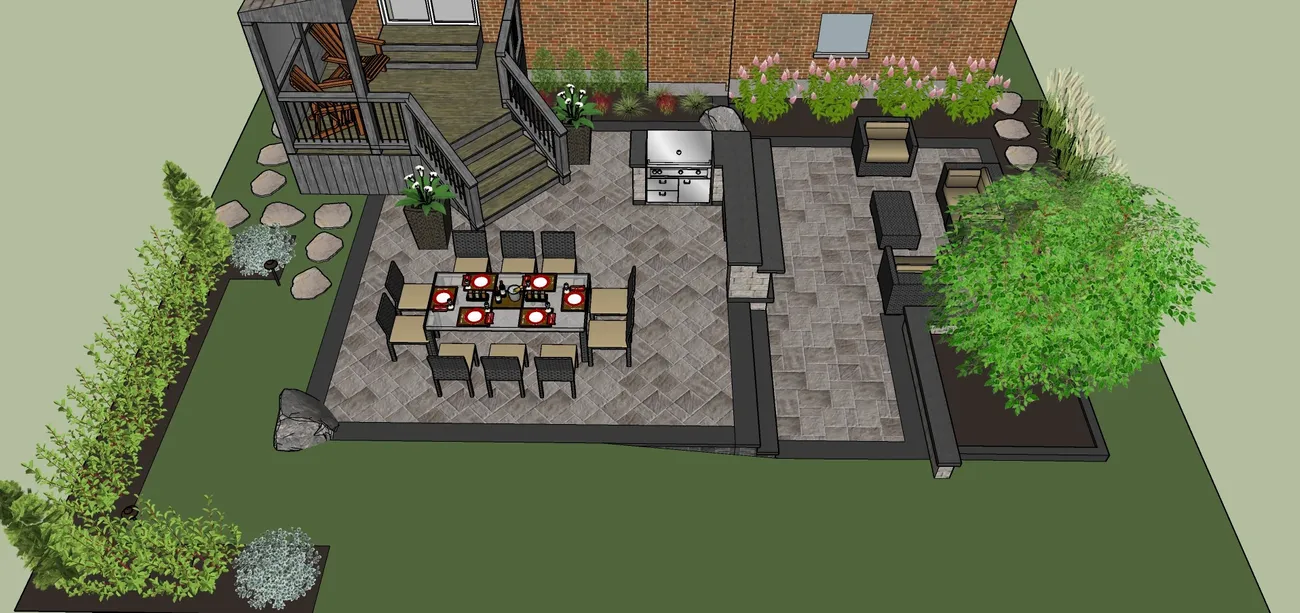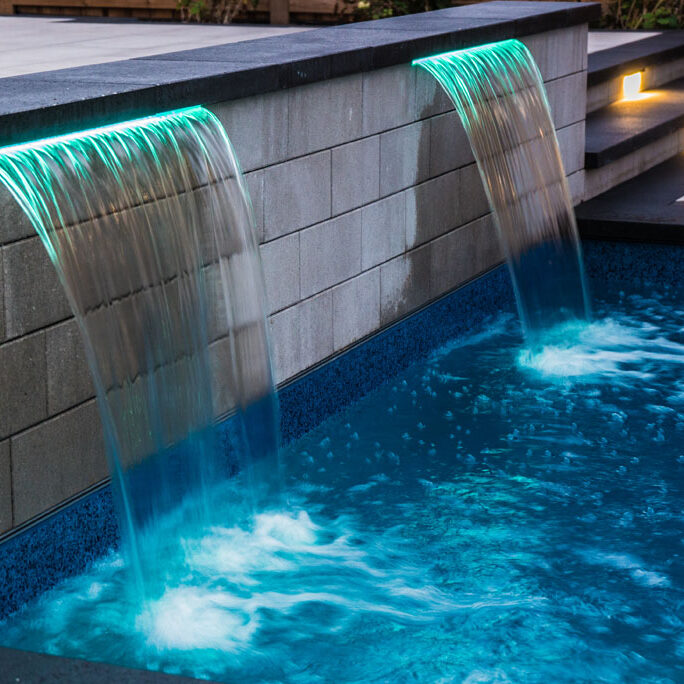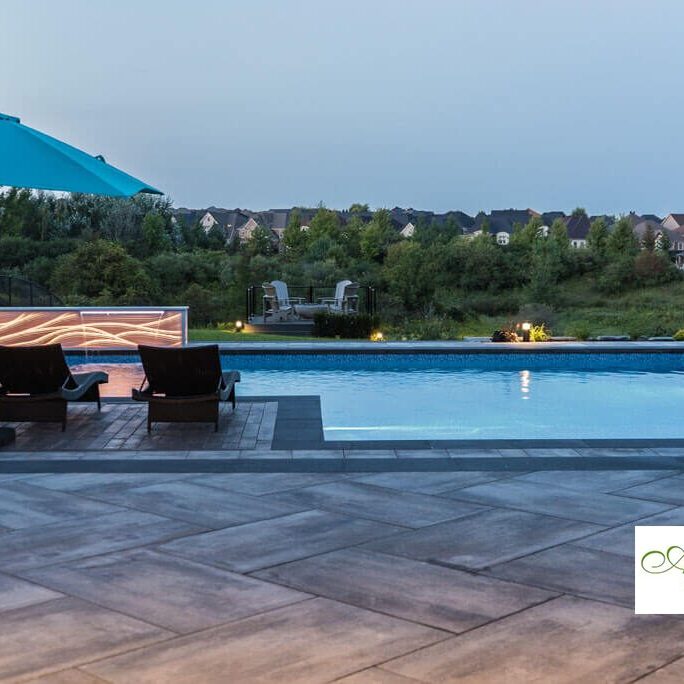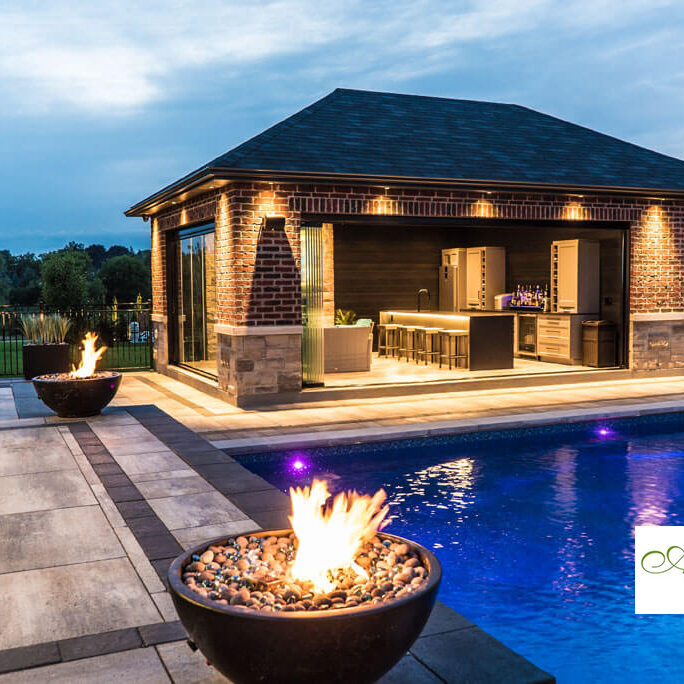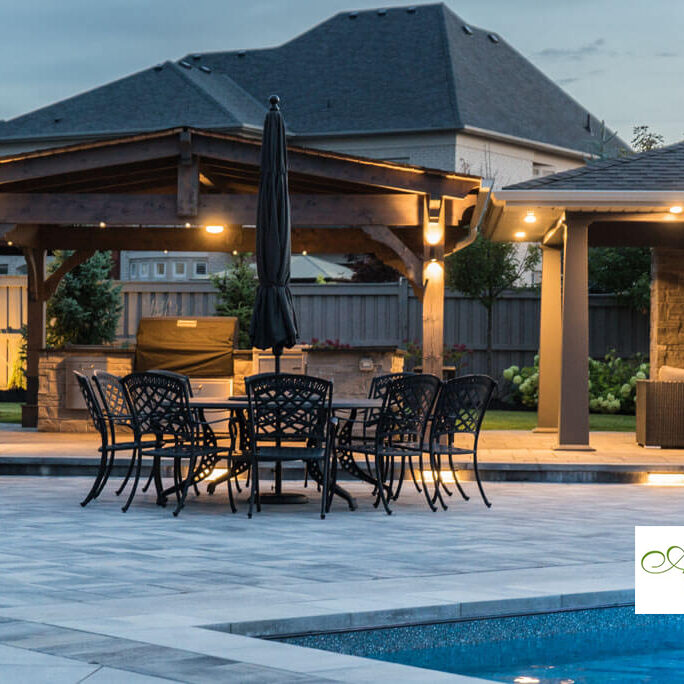2017 Provincial Award of Excellence Winner

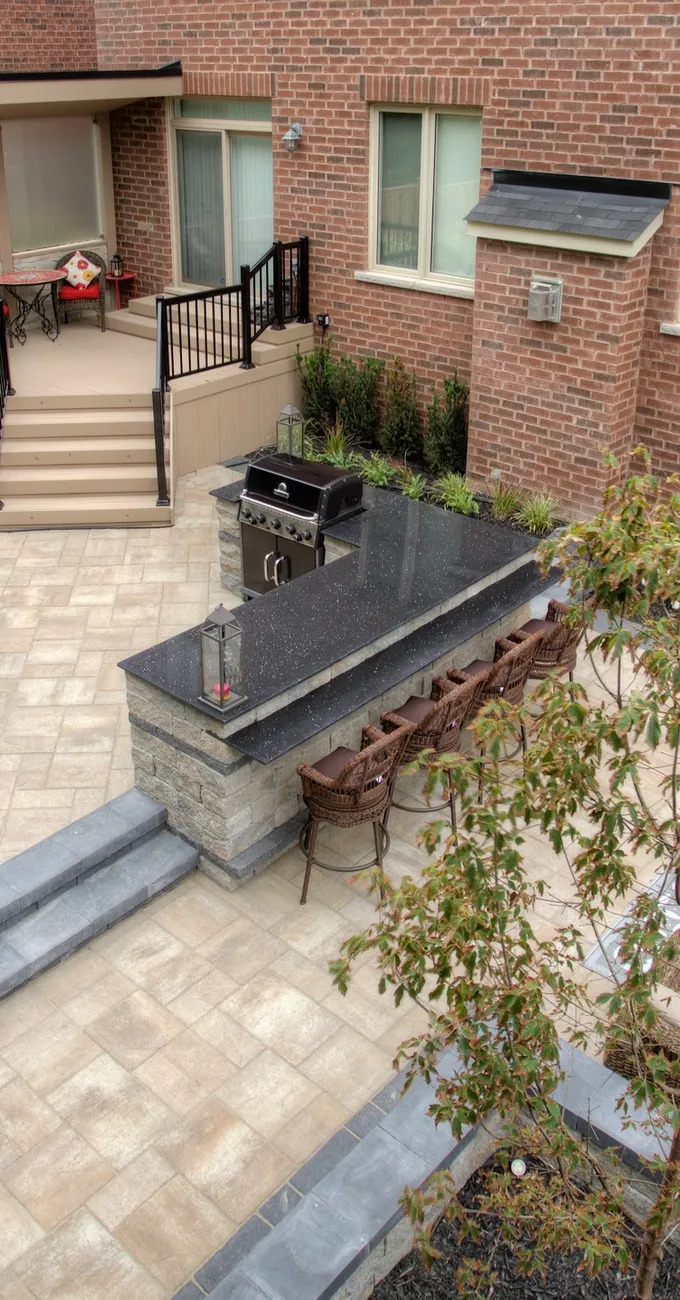
About the Project:
The back yard design was very successful in creating a beautiful, functional space for a large family. We met all of their needs, and they were extremely happy with the final outcome of all the work we completed for them.
- Grading issues enabled us to divide the area creatively. We used the bar to separate the 2 spaces, which also connects them together.
- The bar doubles as a dining space, while the person cooking can serve to the lower tier, and prep on the upper tier beside the bbq.
- Details in the border connecting to the interesting black rocks created a unique design, and artistic touch. Look closely at how professional and elegant the stone steps and interlock have been cut into the decorative rocks.
- The deck created storage space, while also providing a perfect 2 person sitting space under the roof, with a beautiful frosted glass and stone privacy wall. They can sit outside in the morning with a view of the back yard into the forest and have their morning coffee before a long work day. The 45 degree stone pattern at the bottom of the deck creates a nice flow when walking down the steps.
- The clients required a dining table for 10 people, plus extra sitting areas. This forced us to take a smaller size back yard and make really good use of the space. Everything fits perfectly, with space to walk around comfortably.
- Landscape lighting was installed giving them extra use for the space in the warm summer nights.
- Access from both sides of the property.
Front:
- Use of the same stone materials to create unity around the whole property.
- Simple walkway with a nice landing after the porch, full interlock driveway.
Before Shots
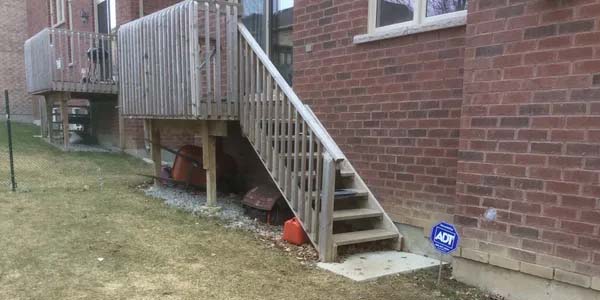
The existing space was a blank canvas. Because the back door was so high, we decided to build a covered deck for a morning coffee.
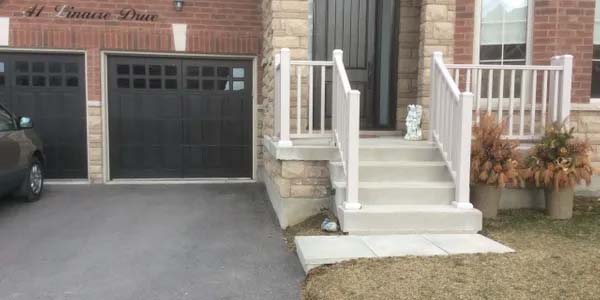
The front yard was also a blank slate. The wish list included covering the porch and adding new railing, as well as building a proper walkway up to the front steps.
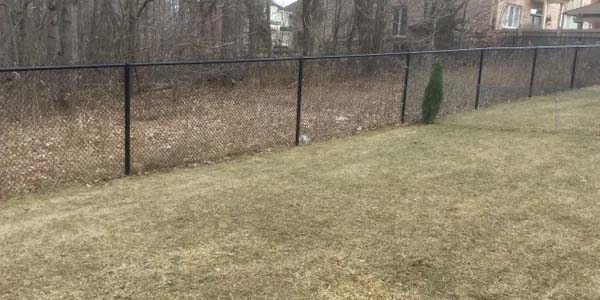
The slope of the grade in the back enabled us to build a 2 tier patio, with the bar in the center to divide the space, yet connect them together.
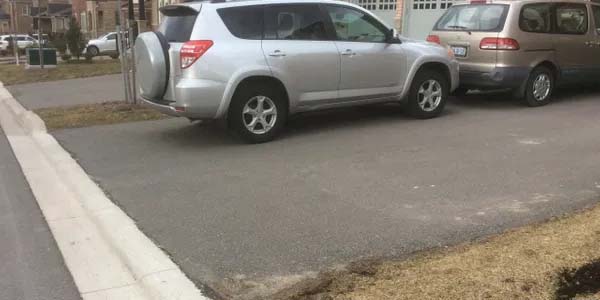
The driveway was to be replaced with new interlocking stone to enhance the curb appeal, and for longevity.

