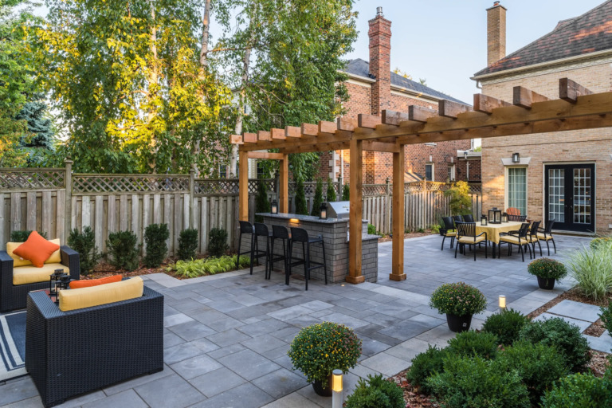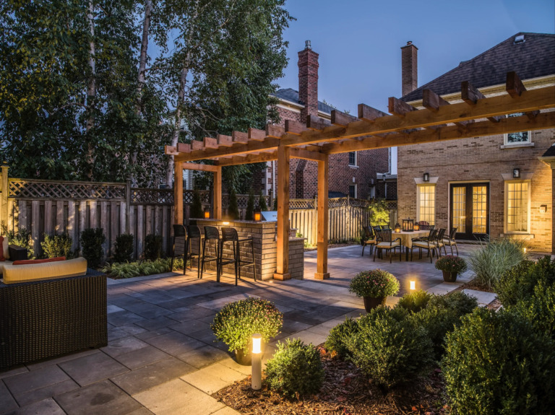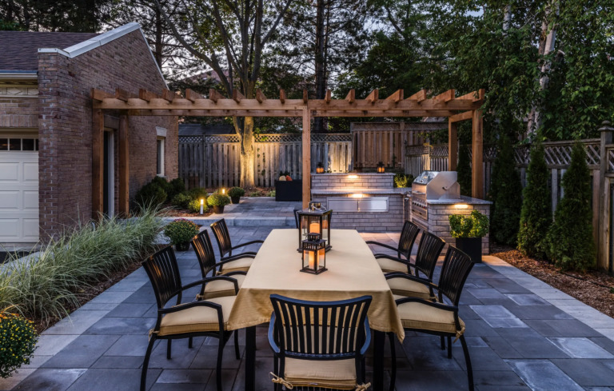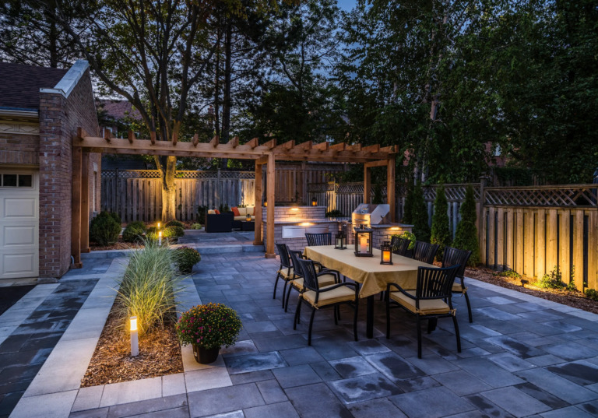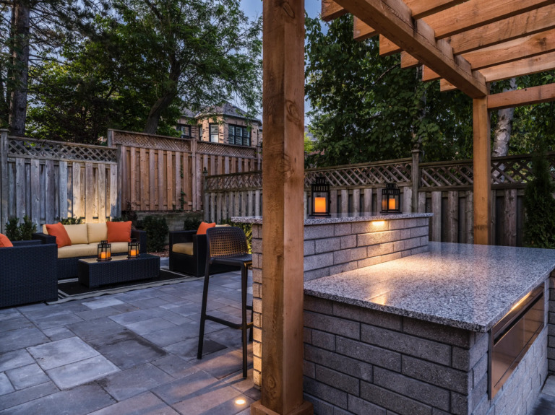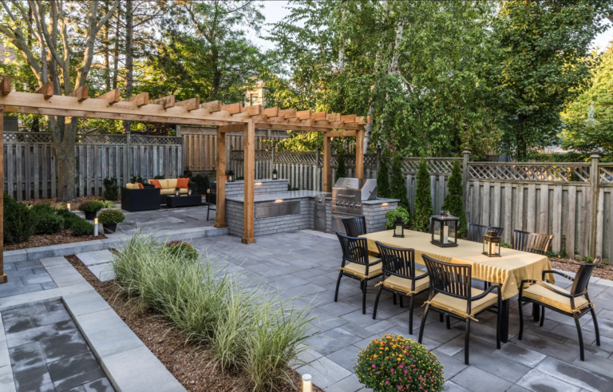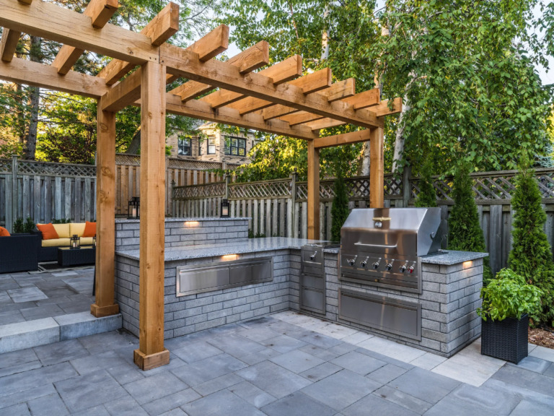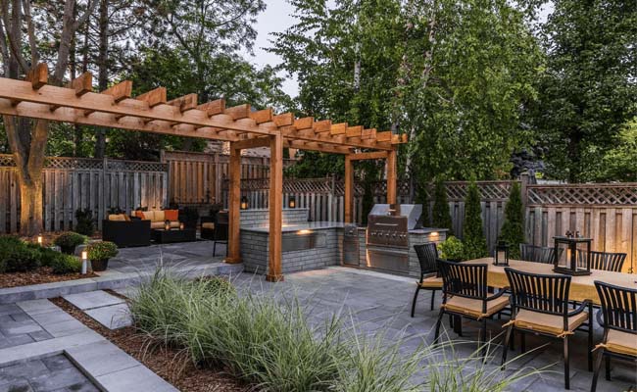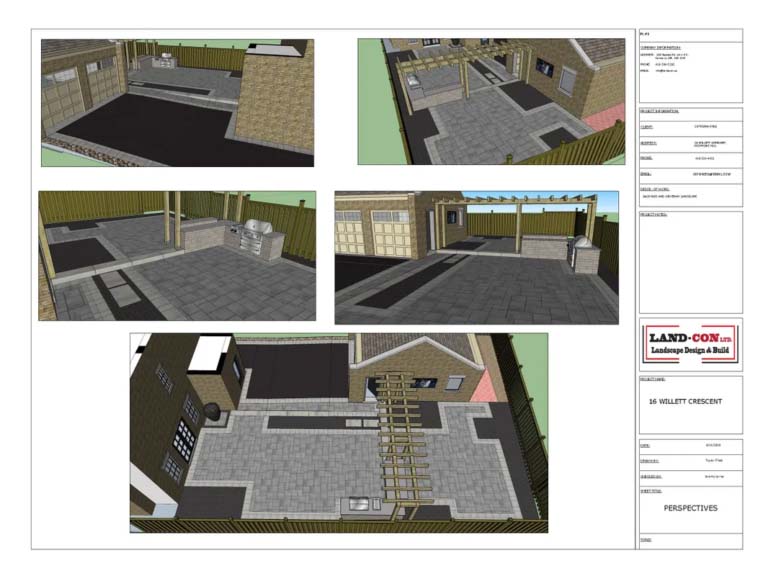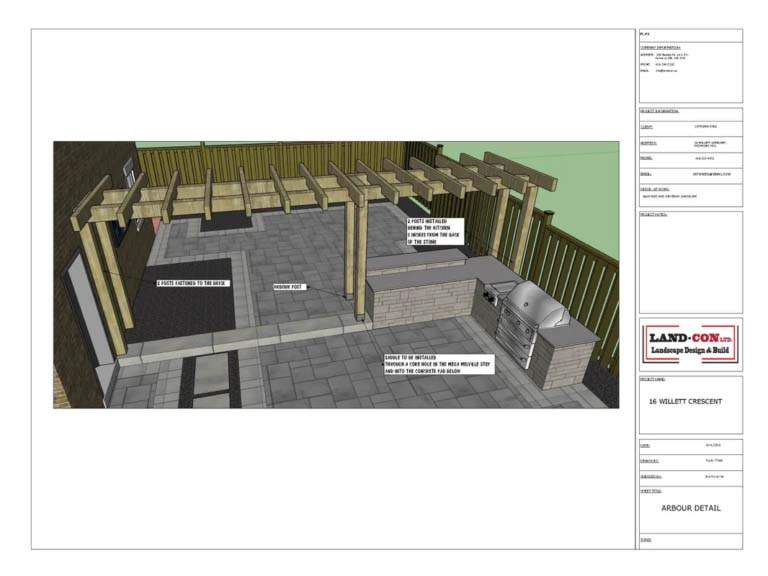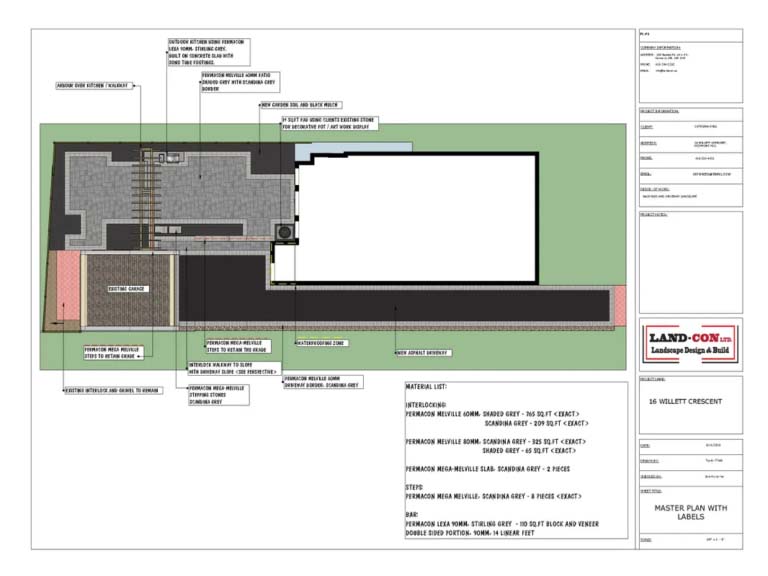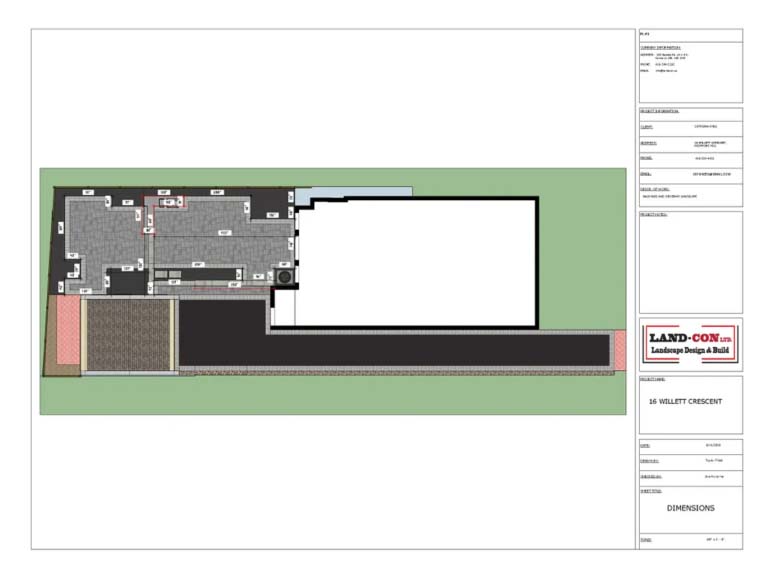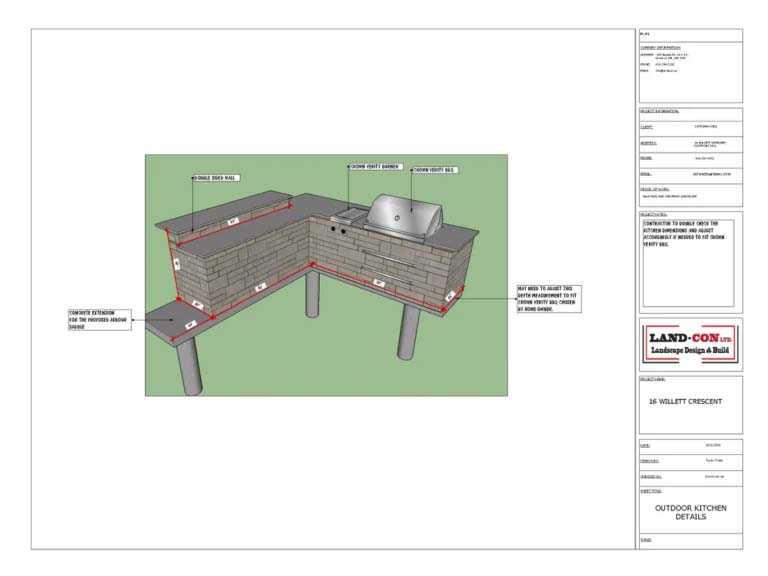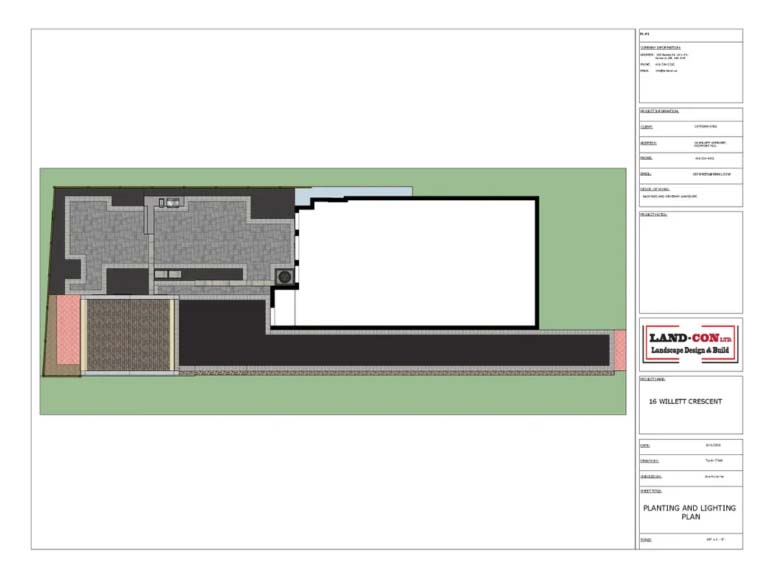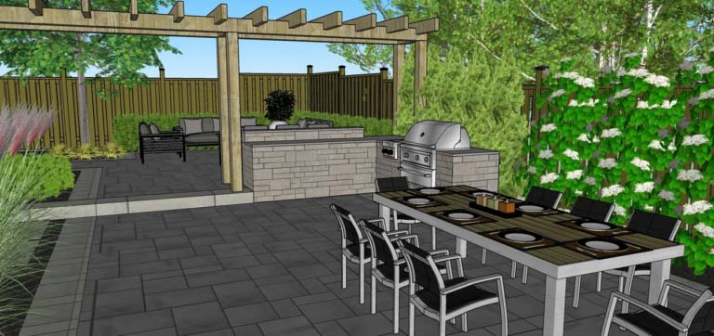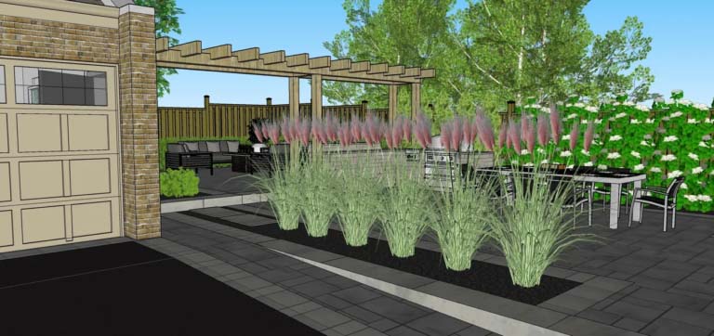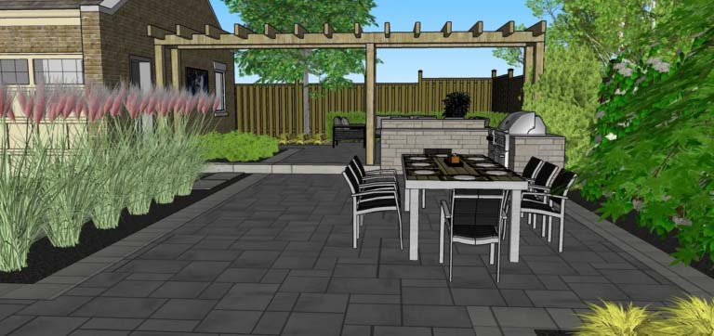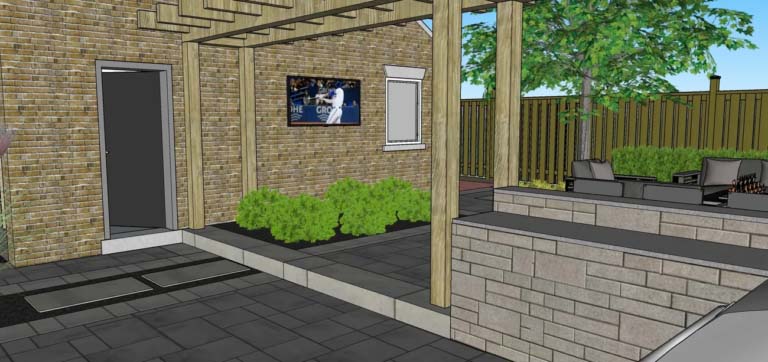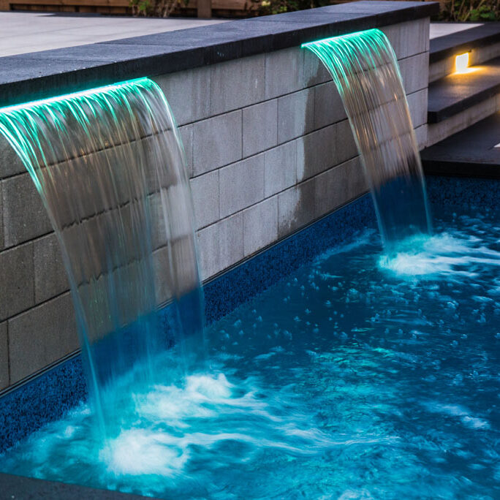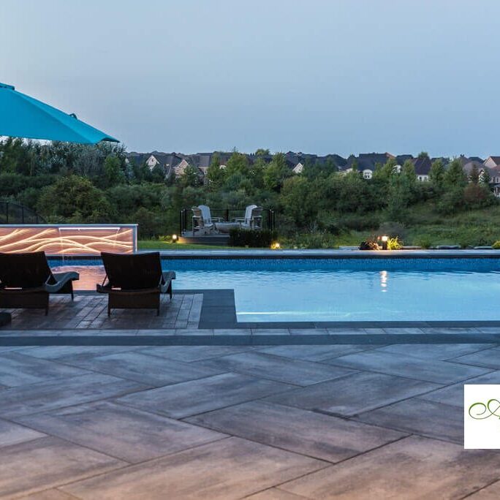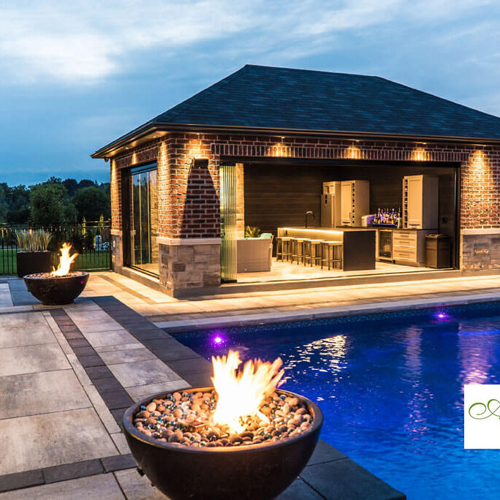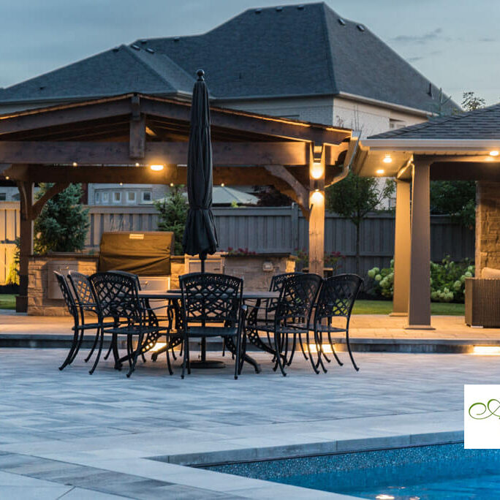
About the Project:
Complimenting a Georgian revival home with a contemporary landscape design is a classic choice as shown in this project. The clients wish for clean lines in the landscape with mono tone grey stone set the tone for this backyard. This style is complimented with a simple, yet bold pergola over top of the modern bar design which adds a timeless effect into the space, and serve as a centre point for friends and family to gather. Having the bar in the middle acts as a great way to divide, yet connect the space. On the lower tier, family will cook and enjoy some food in the outdoors. On the upper tier, the “bar tender” can serve up to the bar top stools, or guests can bring their drinks to the lounging area in the back garden surrounded by evergreens and anchored by a large maple tree. This space is calming and very inviting, a great spot to spend a weekend afternoon, or a nice summer night.
Site Challenges:
- difficult drainage pattern with water issues against the house needed to be solved to prevent further damage.
- step height had to be very low to accommodate the grading and slopes of the patio, which also meet the driveway.
- large tree needed to be protected from excavation to ensure safety of the roots
Special Features:
- Rough cut wood pergola
- Contemporary patio stones
- Modern bar design with granite counter top
- Evergreen planting selection
- Landscape lighting
- Irrigation
- 2 level patio
- Driveway asphalt and stone border
Client Testimonial
“The initial planning process with Taylor was informative and interactive, and we were really pleased with Taylor’s 3D modeling of our ideas and input. “
-Catriona K
Classic Contemporary – Landscape Design Work
Before Shots
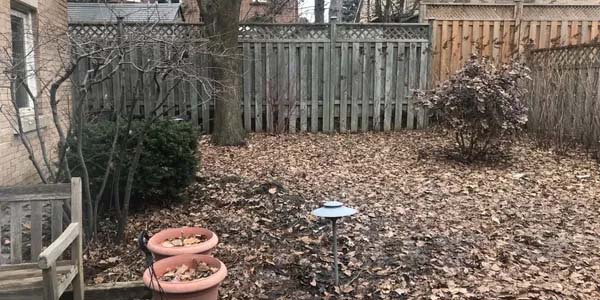
Large tree in the back required tree protection zone to protect its roots from damage during excavation.
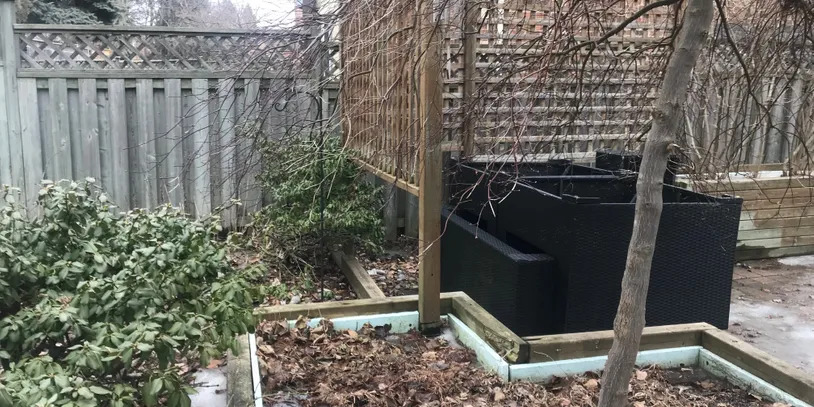
Large amount of wood work and planters needed to be removed and discarded before construction was to begin
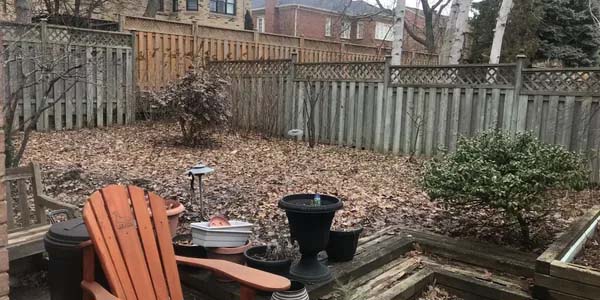
Property sloped toward the house. This needed to be solved with proper patio drainage patterns, and direction of water slope.

