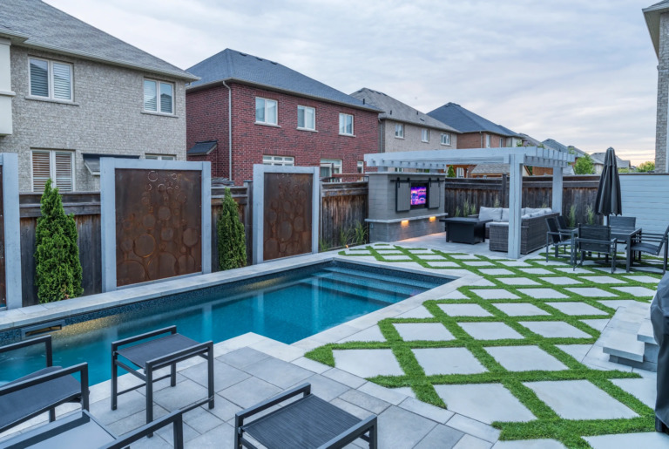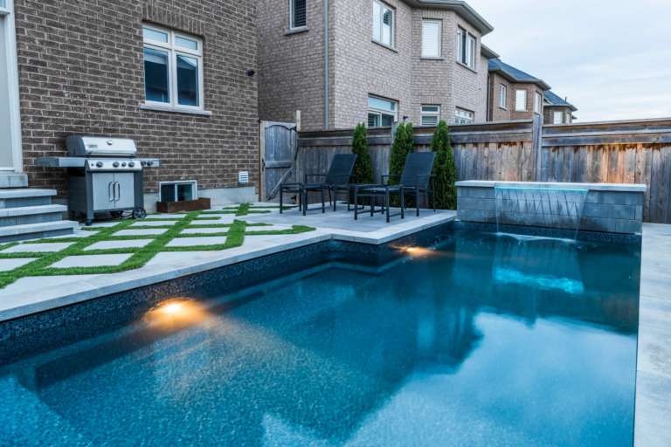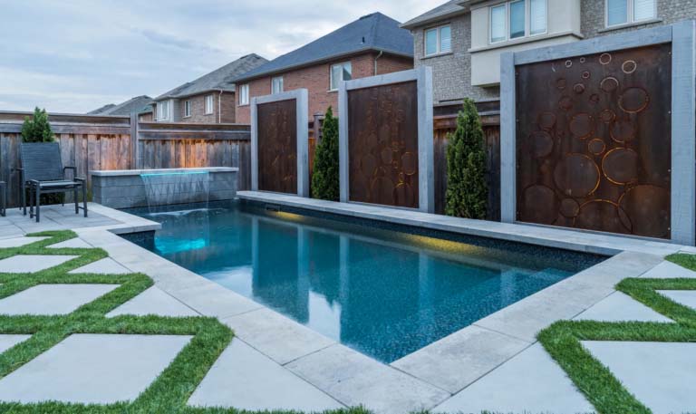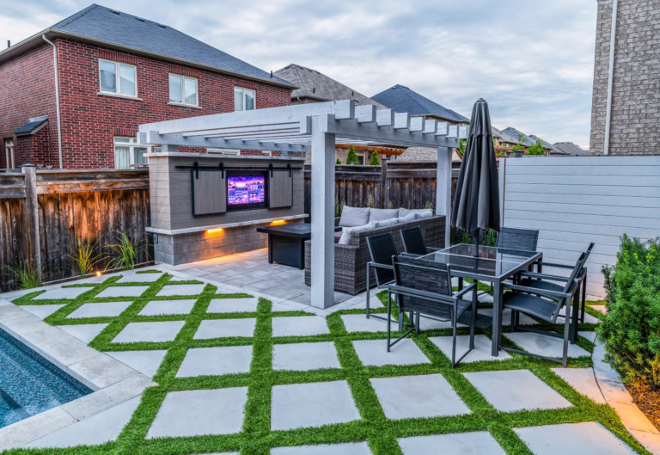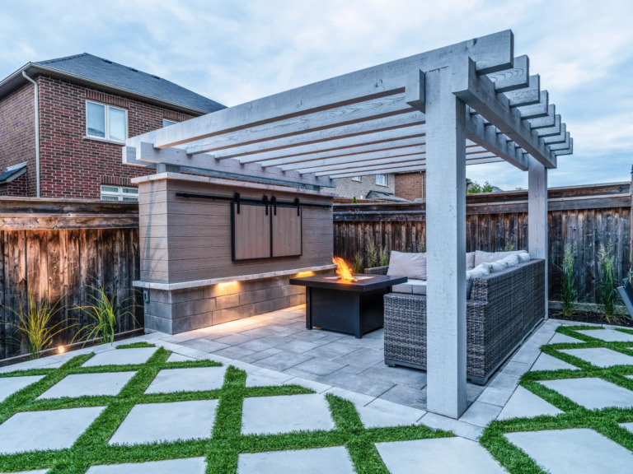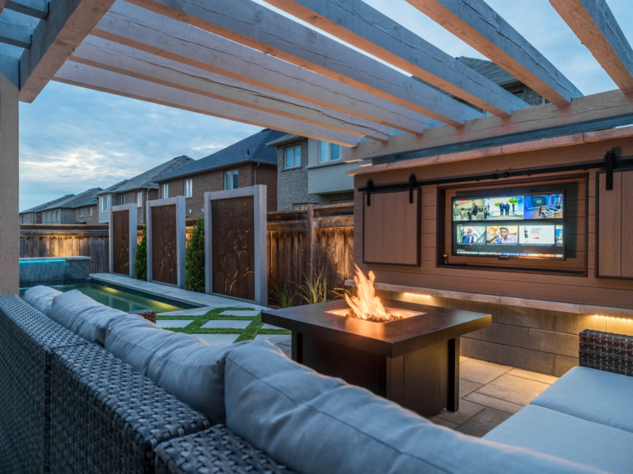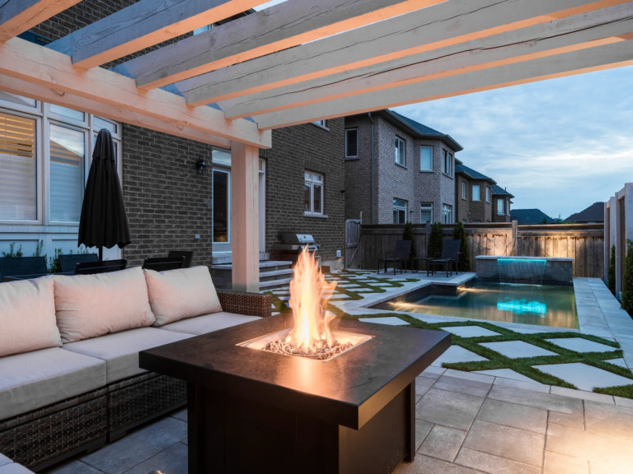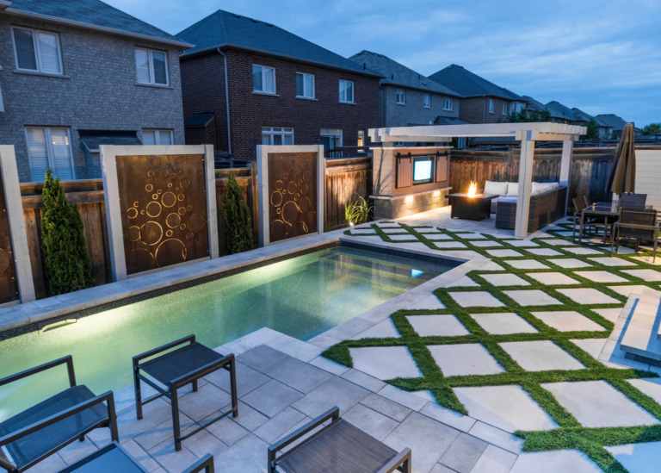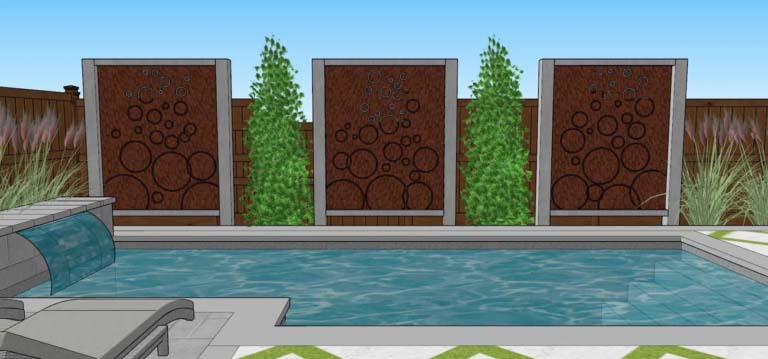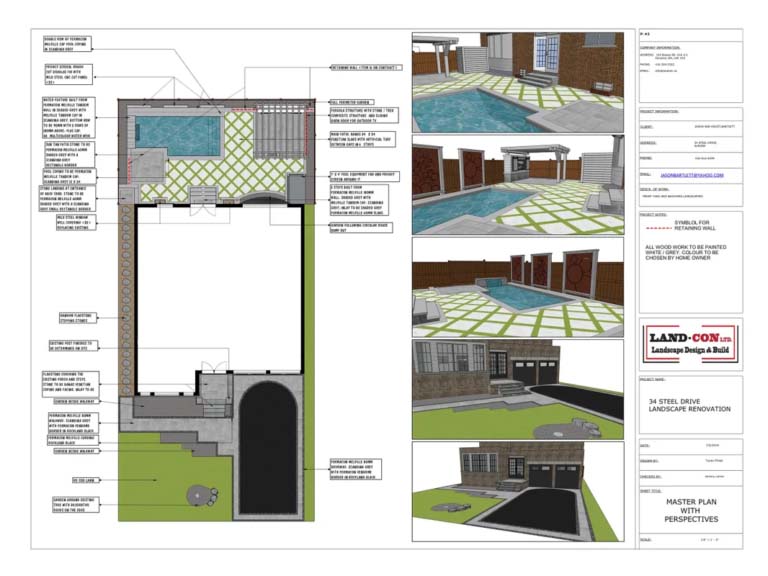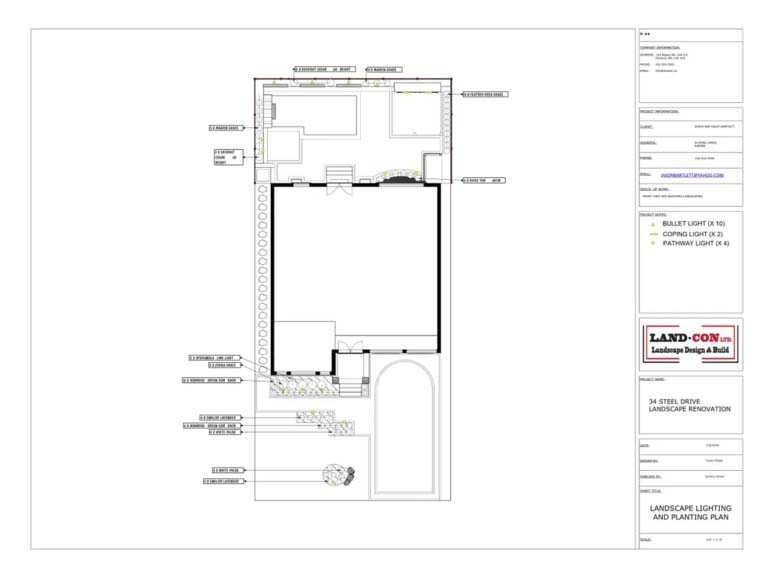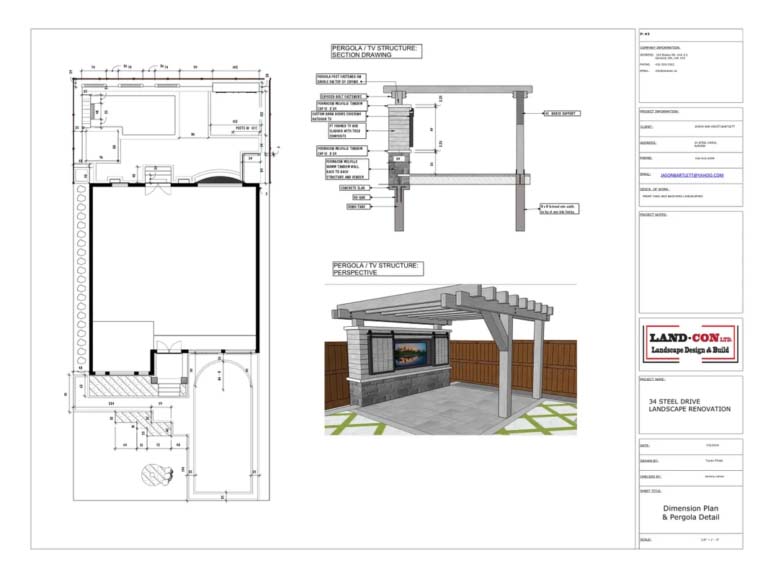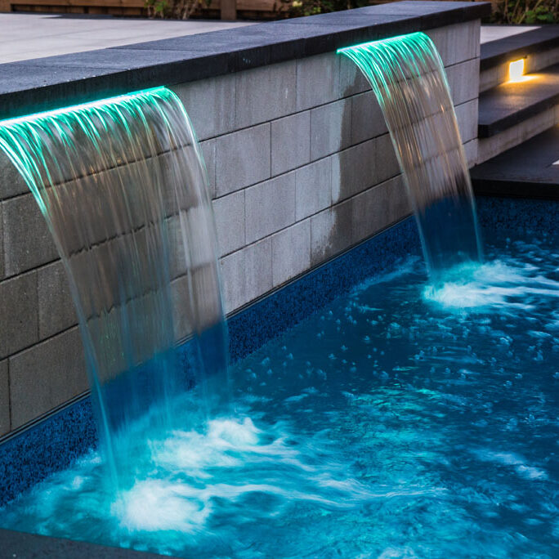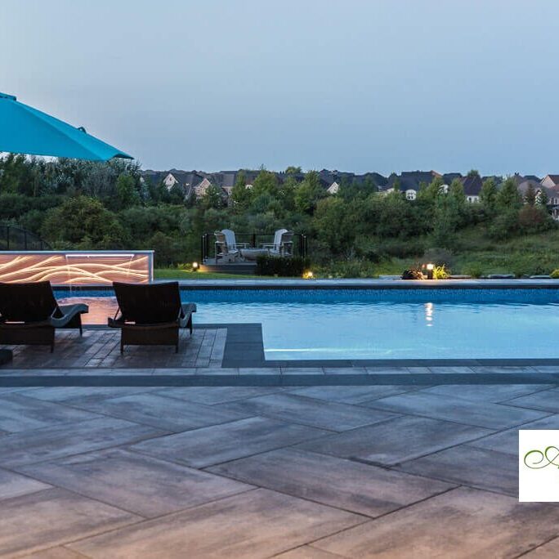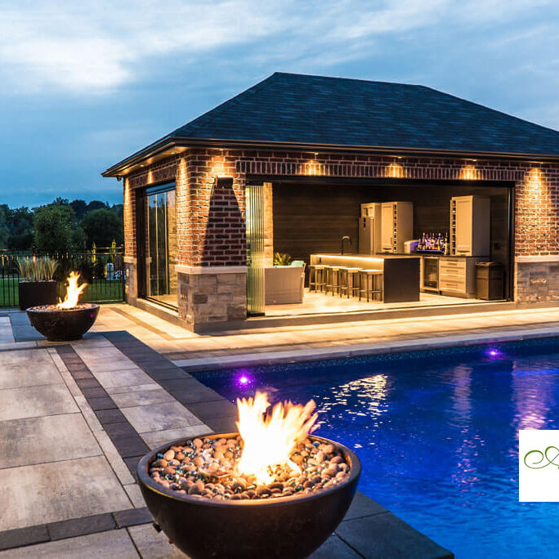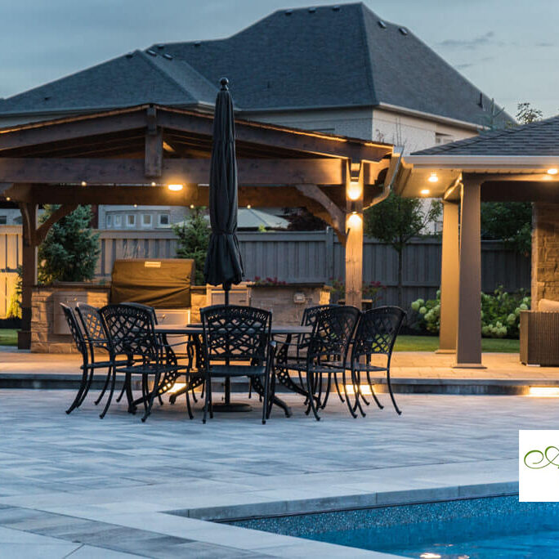2020 Award of Excellence Winner
2020 Casey Van Maris Award
Winner of the best Landscape Design in Ontario 2020
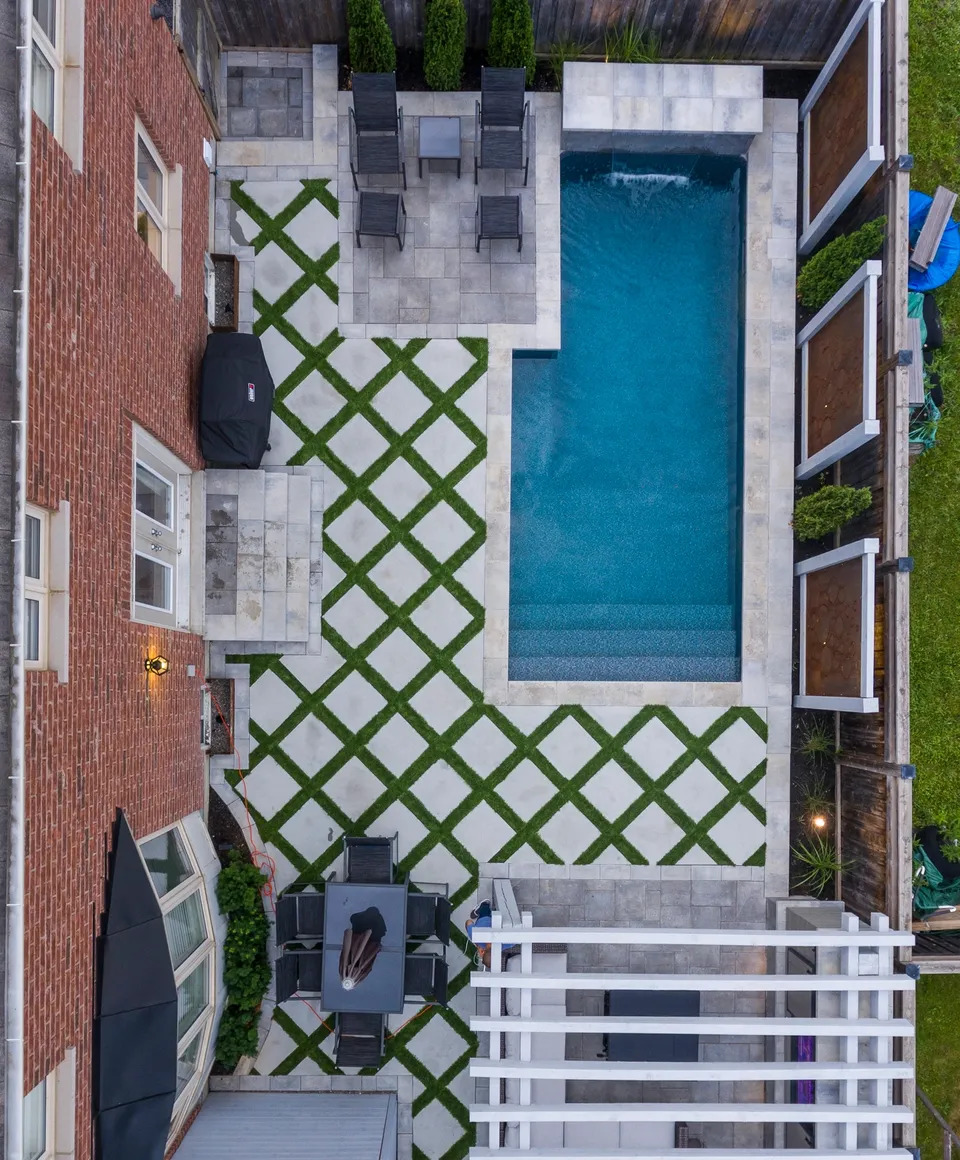
About the Project:
This Aurora Ontario based project had been a dream of this home owner for years. They believed their property was too small for their big wish list. Following a thorough review a clever design and assurances from the designer, and a strategically placed pool featuring a modified rectangular design we were able to achieve a low maintenance backyard equipped with a pool and multiple sitting areas.
Site Challenges:
- No space for pool equipment on side of house, so it was placed in the back yard beside the living area and blocked with a privacy wall
- Small space and large wish list forced a clever design to achieve success
- Large metal privacy panels weighed 300 lbs each, and needed to be manually carried behind the pool and placed between the posts with precision
- Project completed just before winter so we needed to heat the area around the pool to install the liner properly
- Patio design took a lot of precision with laying and cutting, then installing the turf
Special Features:
- Pool
- Intricate patio
- Outdoor TV wall with pergola
- Fire feature
- Stunning custom Mild Steel screens with bubble design and back lighting
- Water feature
- Landscape lighting
Client Testimonial
“They sent over their designer Taylor, who was by far one of the most creative and knowledgeable people I have met when it comes to design. ”
Jason B
Bold and Bubbly – Landscape Design Work
Construction Progress
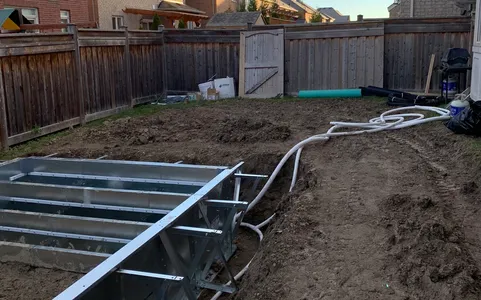
First to go into this blank canvas was the pool shell. From there we were able to set all grades and begin the excavation of base material, and install retaining walls and pergola post footings.
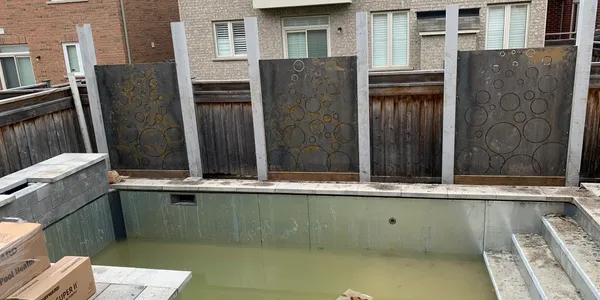
The custom cut CNC privacy screens were brought back by hand, and installed. Their weight was approx 300 LBS, which meant 3 men were required to carry them. Scary to walk them in beside the pools edge!
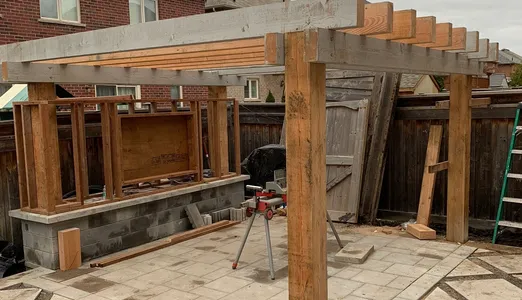
The outdoor TV and pergola structure was installed together. The frame for the TV was built and electrical run to the side of the stone structure. The tv would be covered with Barn doors to keep it safe from rain.
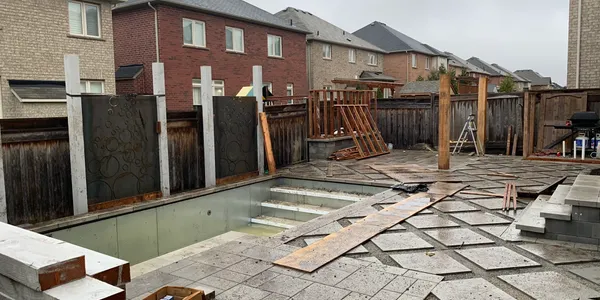
The flooring design was spaced evenly with fence boards. The first 2 stones had to be laid on the corner of the pool, to ensure the design was clean throughout. Once these slabs were down, we were able to lay the artificial turf between the seams.



