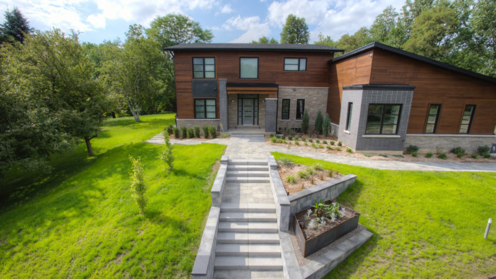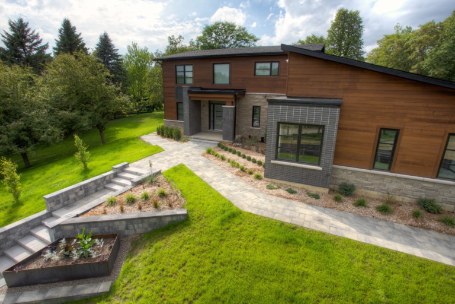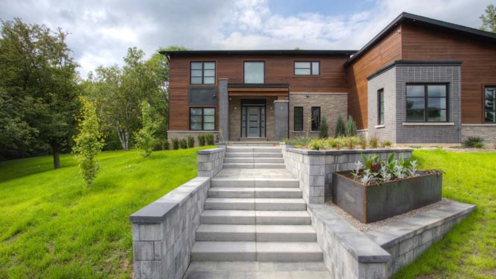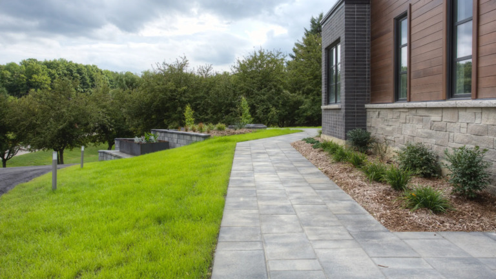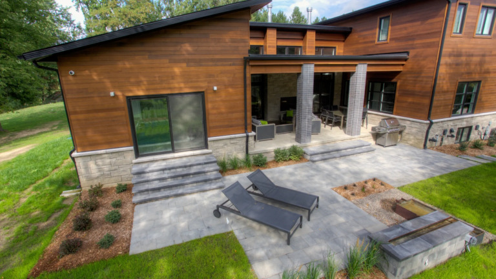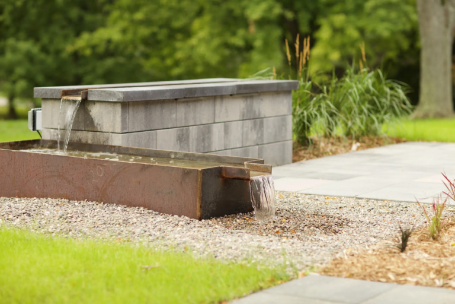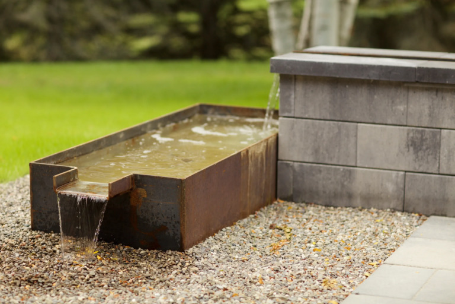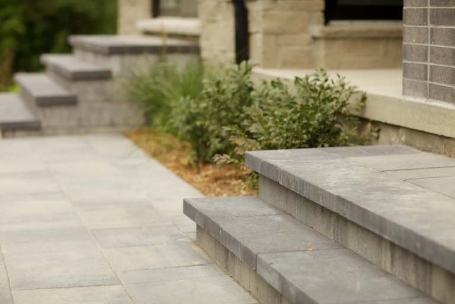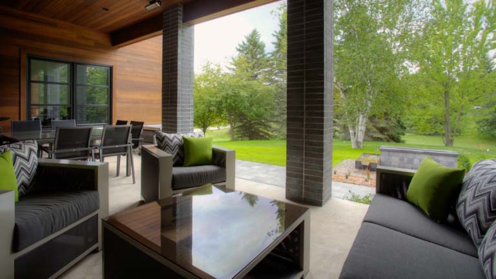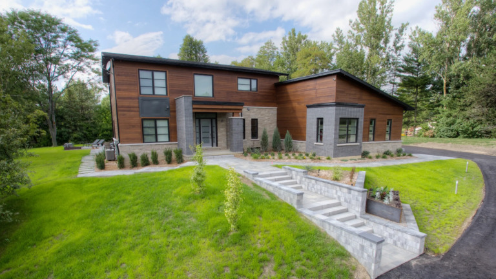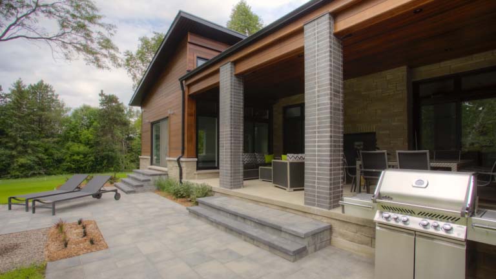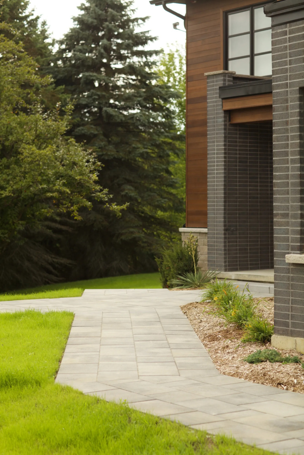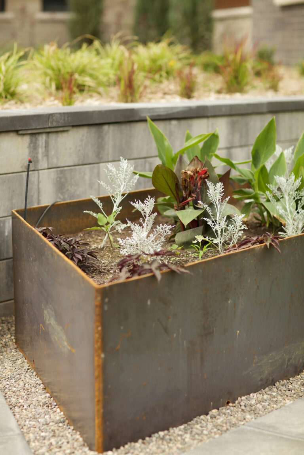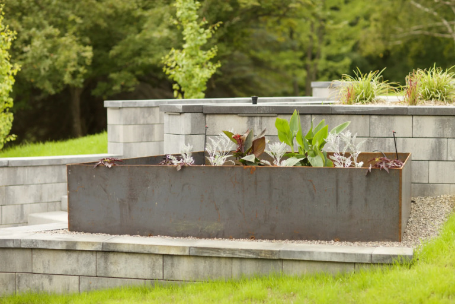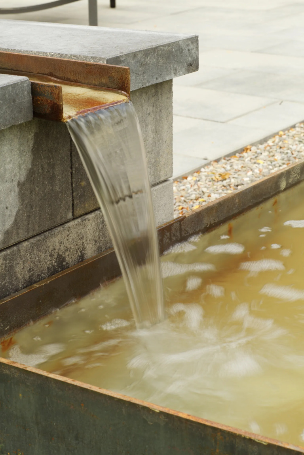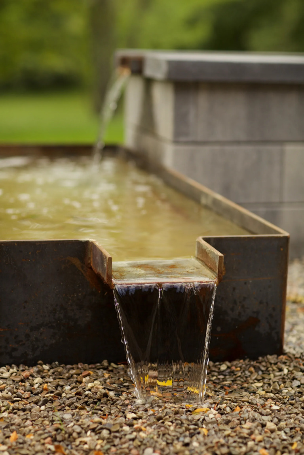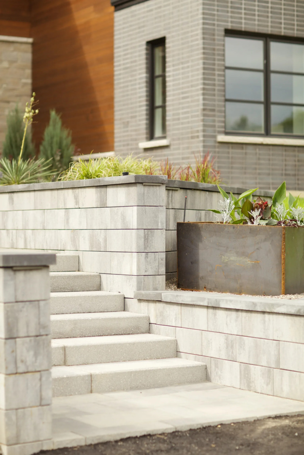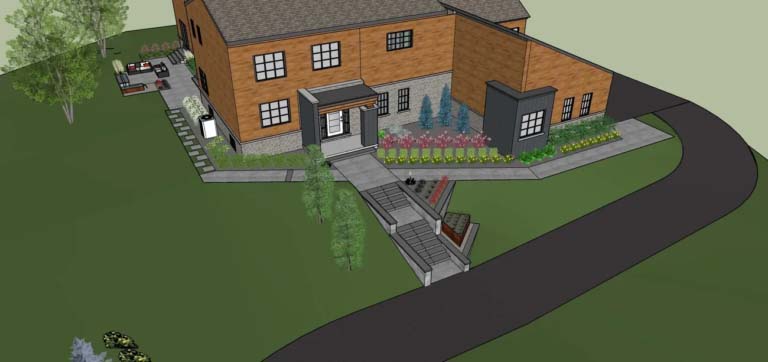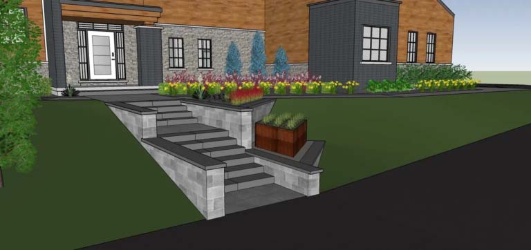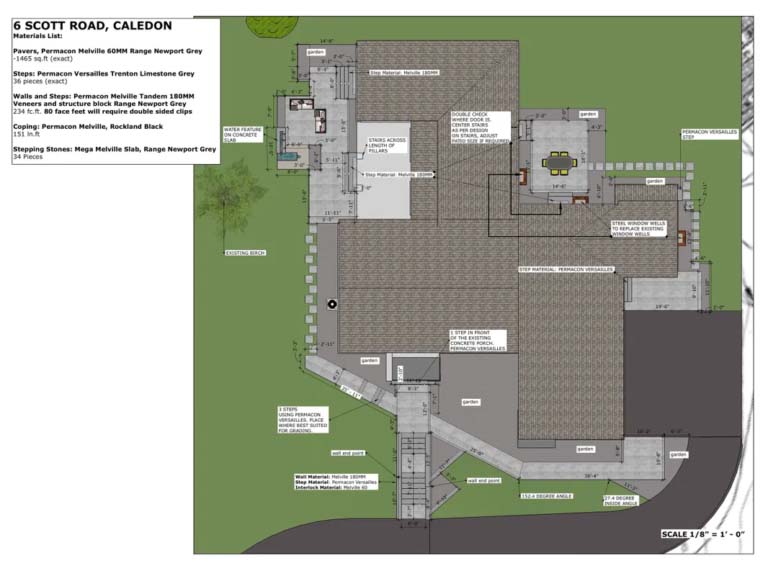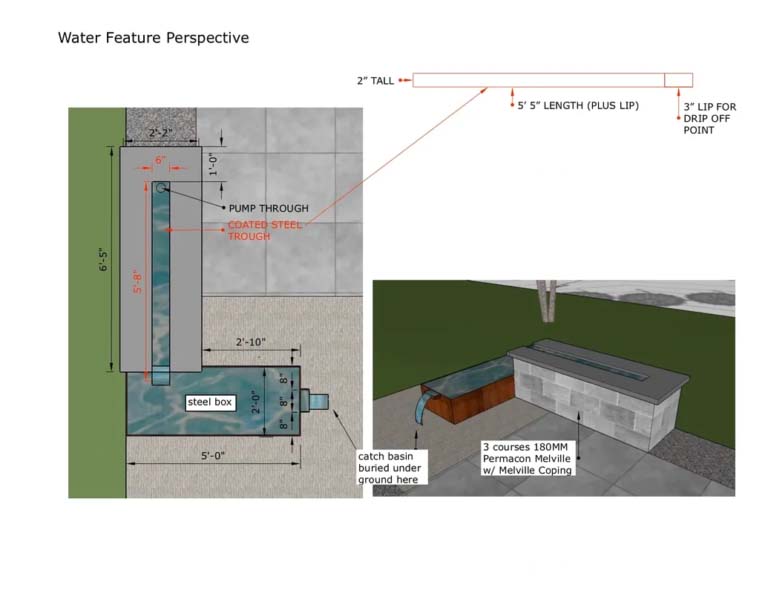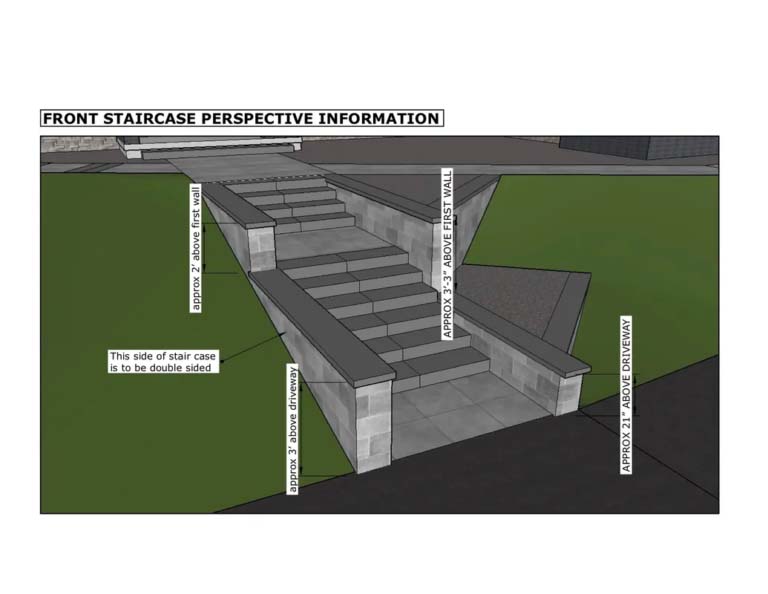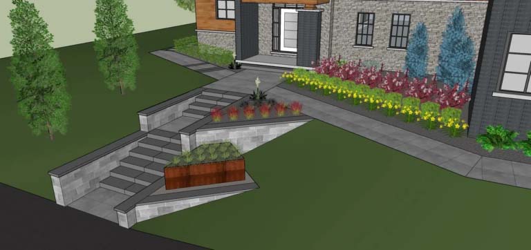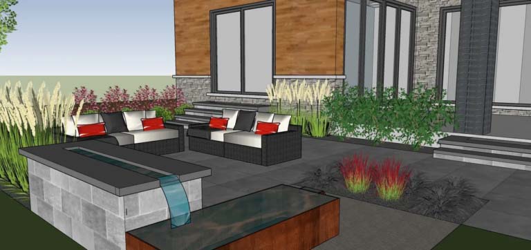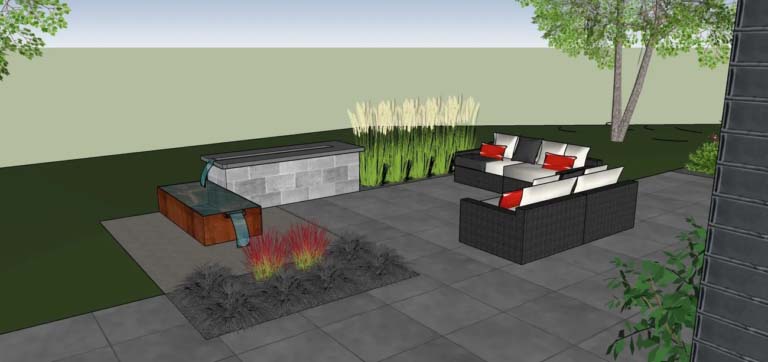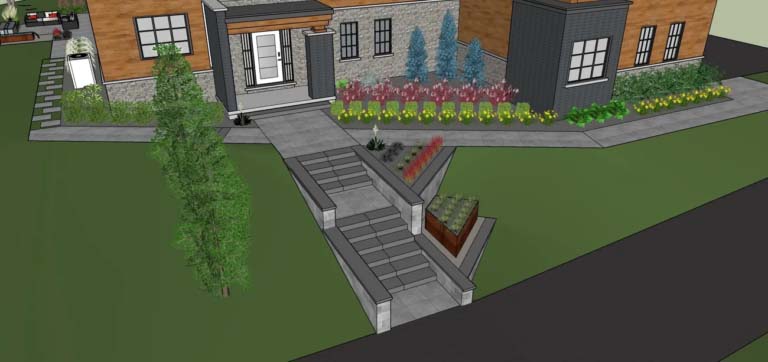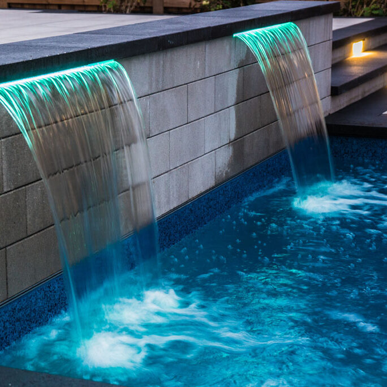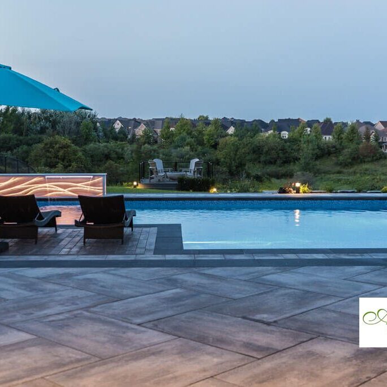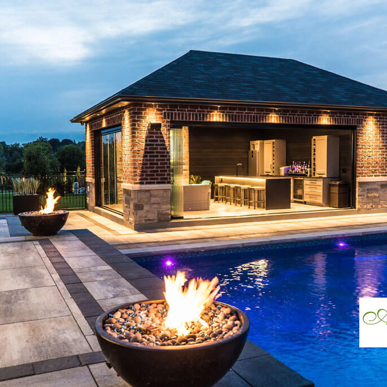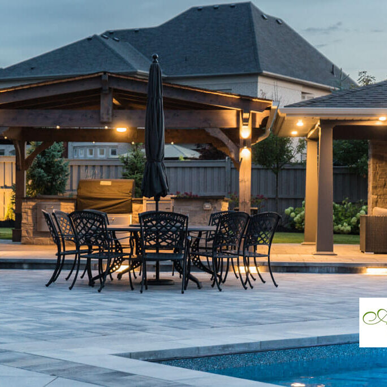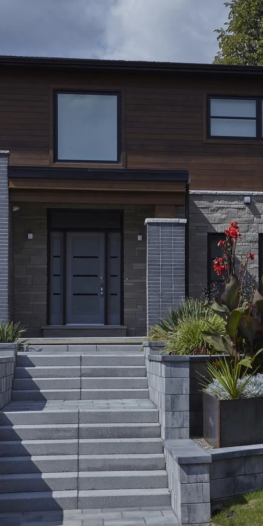
About the Project:
This project took a very professional crew to build. The calculations and double checking of measurements really make these modern projects take time and patience. They look simple, but are in fact much more difficult to install.
Front Entrance :
- A big slope in the hill forced us to build retaining walls and steps up to this front entrance of this beautiful house.
- The center line of stair case is perfectly centerd on the front door.
- No walls are the same length or height, creating a very asymmetrical and unusual, yet beautiful front stair case. This compliments the shape of the house.
- The metal garden box is a perfect off-set to the asymmetrical shape of the retaining wall and return wall it sits in. This custom box took a couple trial and error installs to make perfect. (planting inside box done by home owner). In the winter, they will put a Christmas tree inside the box.
- The front pathway cuts through the wrap around walkway. All cuts are mitered on the corner and lined up.
- Plantings are all linear contributing to the linear, formal vision of the designer and home owner combined.
Back Patio:
- A small patio addition to their covered sitting area, complimented by beautiful views and an interesting water feature create a modern escape in the middle of this great property.
- All lines are dead straight and pre-calculated. Colour’s contrast one another (notice the “4 corners” where the pea gravel meets the stone work, which meets the mulch garden, which meets the grass. Very interesting!)
- Water feature utilizes the same stone as on the flooring, and the steps. A rusted metal box gives the extra interest and modern edge. The client is very happy with the combined sound of water pouring into water, with water pouring into pea gravel at the same time. They love the tranquility.
- Simple planting plan utilizes the favorite plants from the home owners plant pallet.
Client Testimonial
“He was quickly able to understand our personal style and what we were looking for, but was able to suggest unique elements and create an amazing plan that three years later we are still so happy with!”
– Caroline C
Art by Angles – Design Work
Before Shots
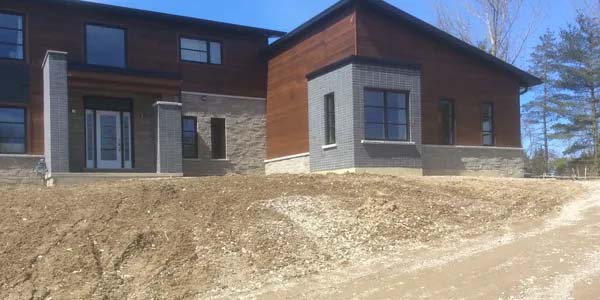
The house was propped up on top of the property. Our design was meant to enhance the entry-way to the house. The large staircase designed for this slope properly retained the hill and created 2 tiers of gardens.
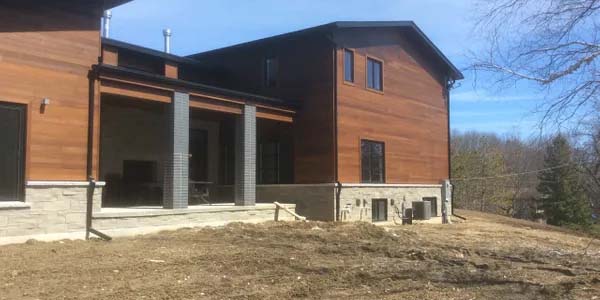
Outside the back door, the client was looking to build a lounging area for relaxing and sun tanning with a tranquil water feature. The plant pallet was to be clean and modern.
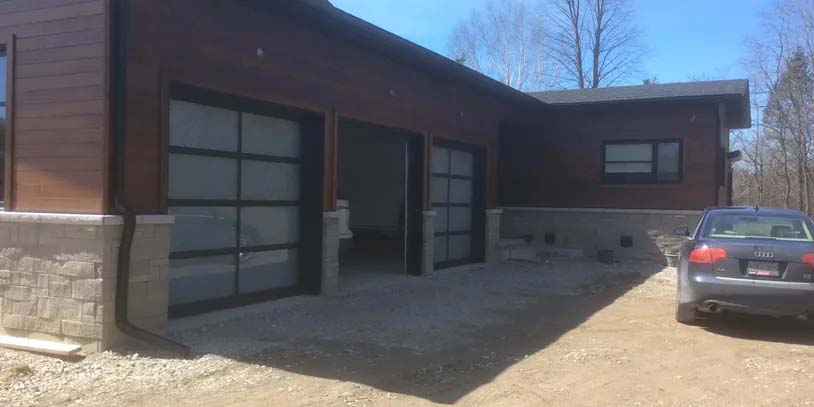
The existing driveway was gravel, so we were contracted to regrade the entire 10000 sq.ft driveway from the road to the house and pave with 2 coats of asphalt for extra strength over time.


