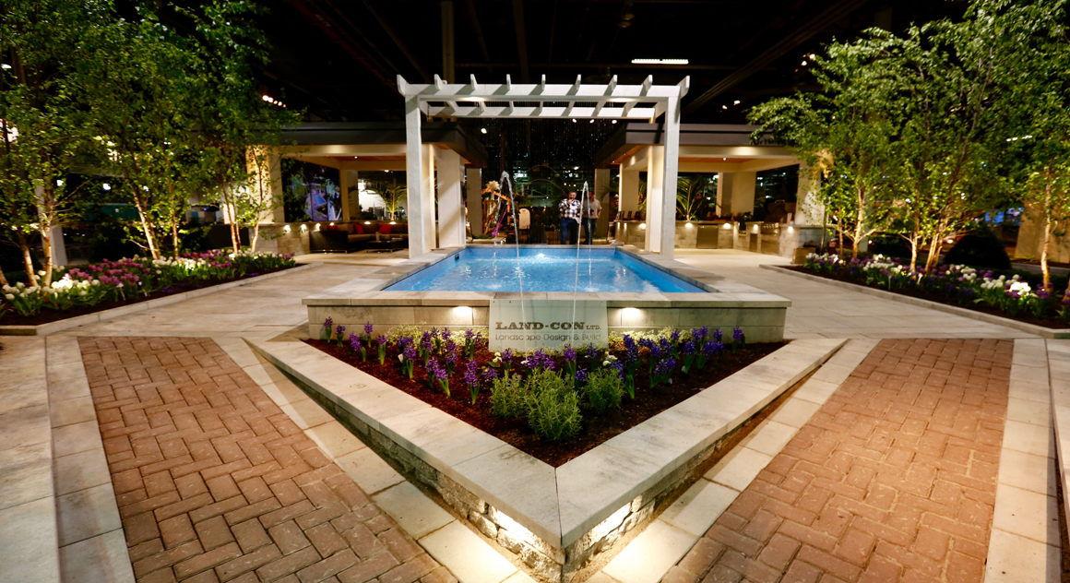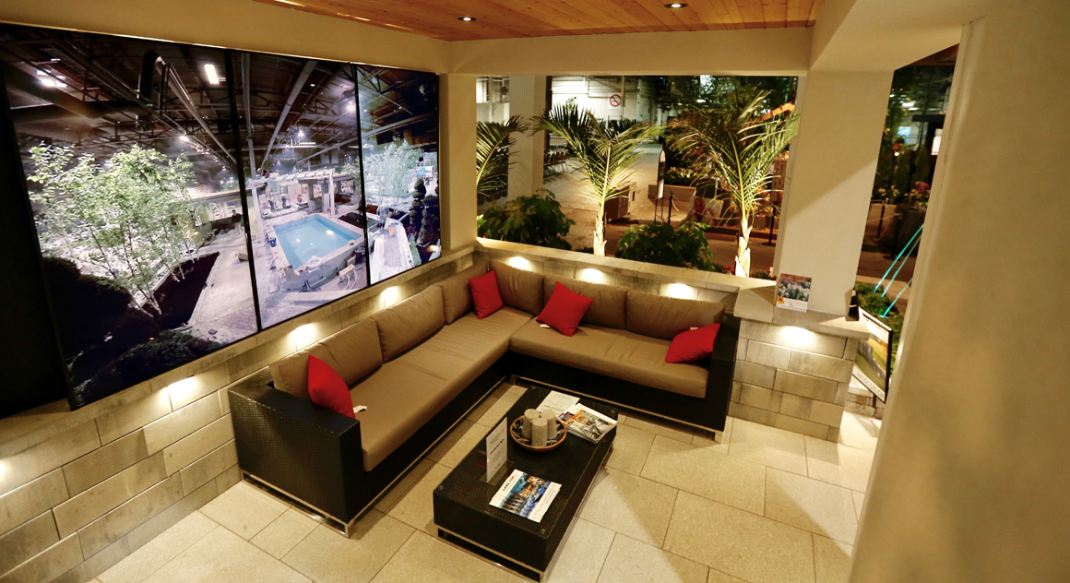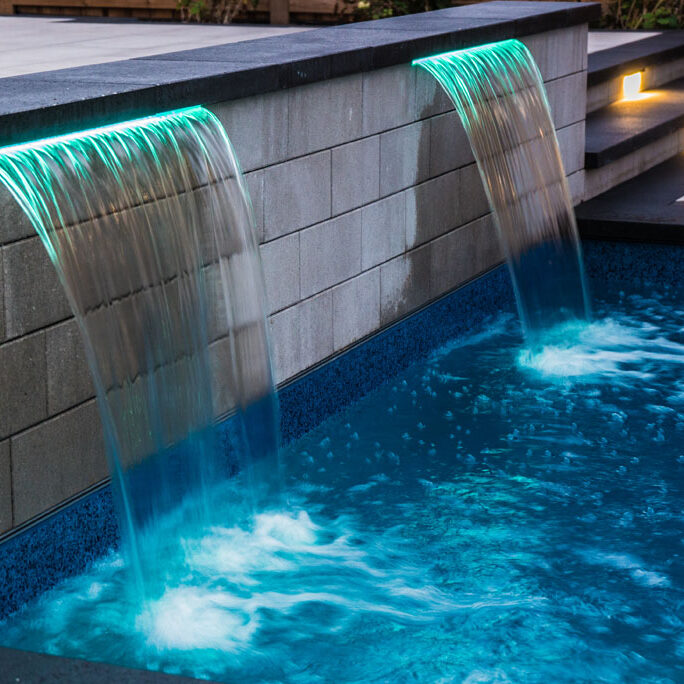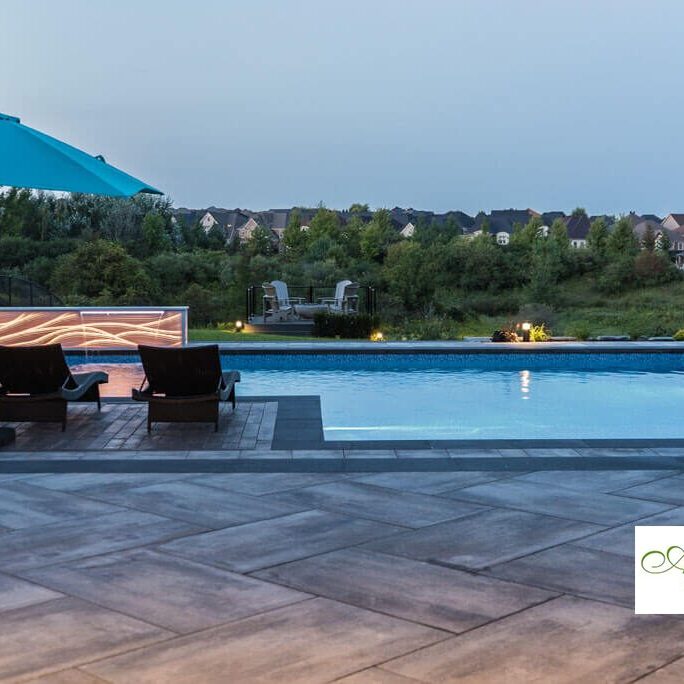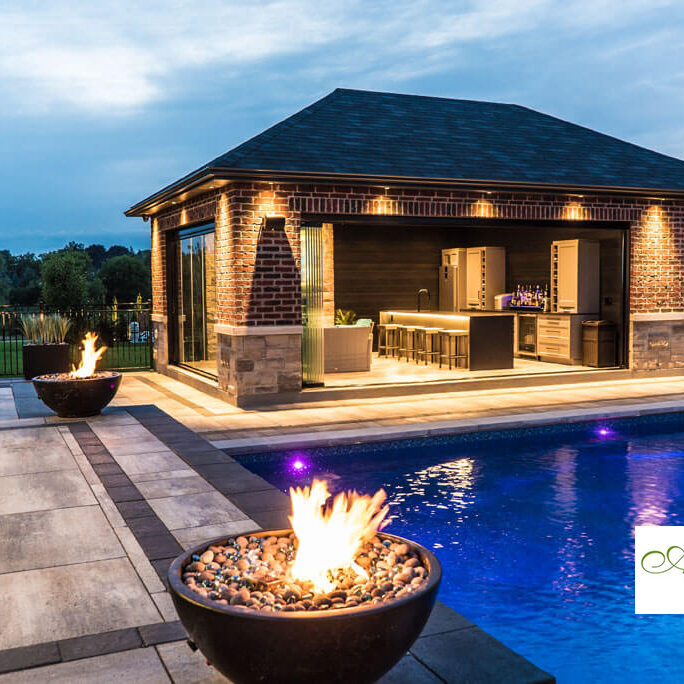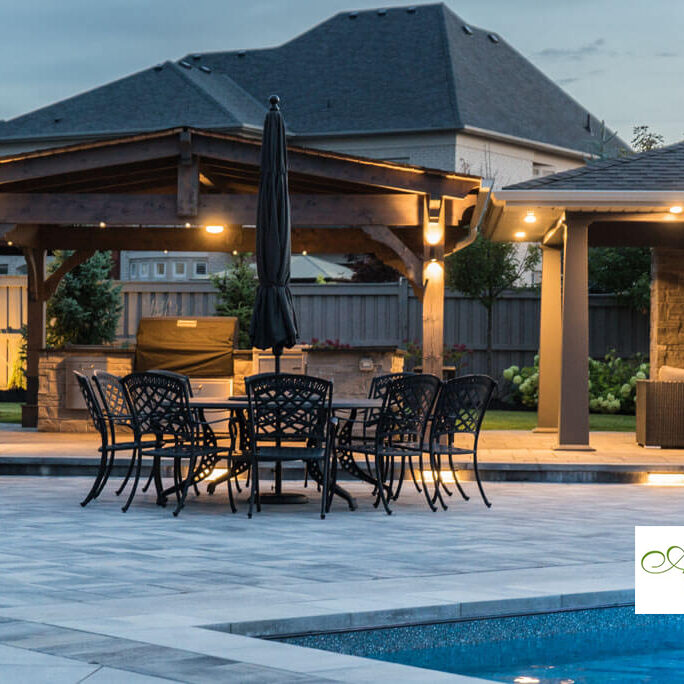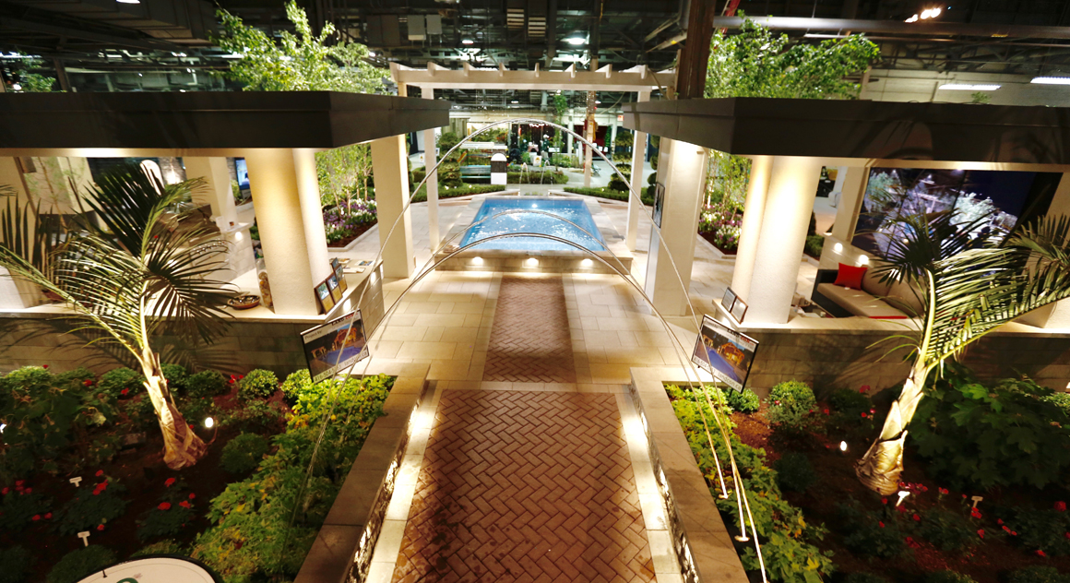
National Home Show 2018
The common space of this condo was in need of an update. The original space was bland and unusable, and was rarely if at all used by residents. Our goal was to create more living space for the people who live in this condo. We were to create a space that would bring the residents down and have them feel welcomed into the space. To achieve this, we created a design that had multiple seating areas, all of which are large enough for large groups, with the possibility of segmenting these large spaces into smaller groups. Each side features a fire bowl for visual interest, and is complimented by concrete benches that double as planter boxes. A custom concrete bar set atop on steel boxes created a unique bar display for residents to sit at and converse. Surrounding the outside we warmed up the space with artificial turf, and gardens. The planting pallet was difficult as it is in a very “concrete” area with very little sun. Perennials and shade loving evergreens were used in a style to feel like a forest floor as it matures.
Client testimonial
“Taylor is the best designer ever”
– Client
Canada Blooms 2018 – Design Work
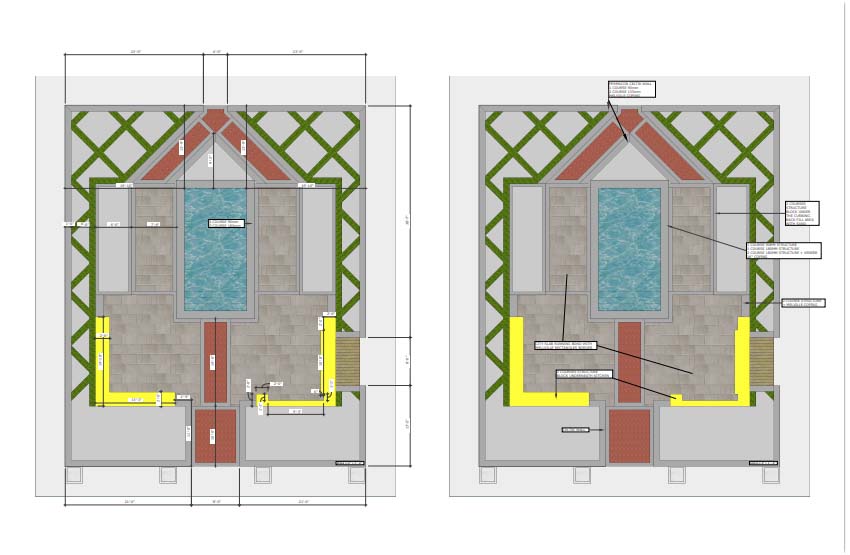
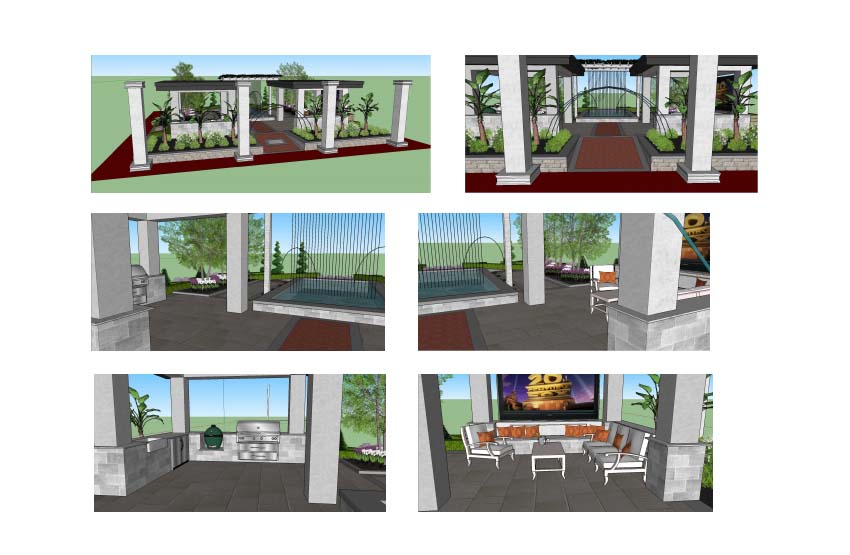
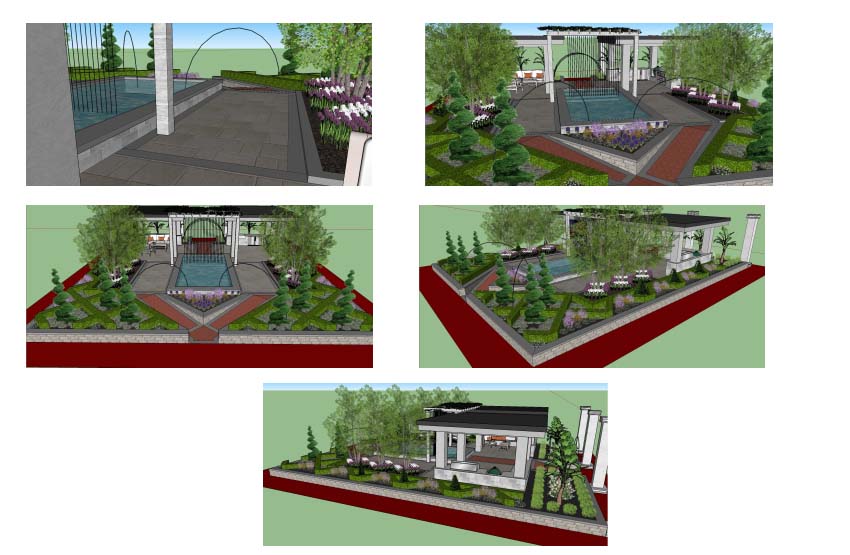
Site Challenges:
- Difficult machine access with lots of pedestrian traffic
- Existing site flooring heights needed to remain, and some concrete cutting and removal was necessary to install pavers.
- Large metal beams supporting pergola were prefabricated and installed with a crane.
- Little to no sun and city conditions limited the planting pallet.
- Designing for a condo board with many people deciding on the design meant being very adaptive to all comments and wishes for the space
Features:
- Large wood and galvanized steel pergola
- Fire bowls
- Concrete / metal planter benches + IPE benches
- Artificial Turf
- Modern stone pallet
- Perennial and evergreen planting pallet
- Irrigation
- Landscape Lighting
